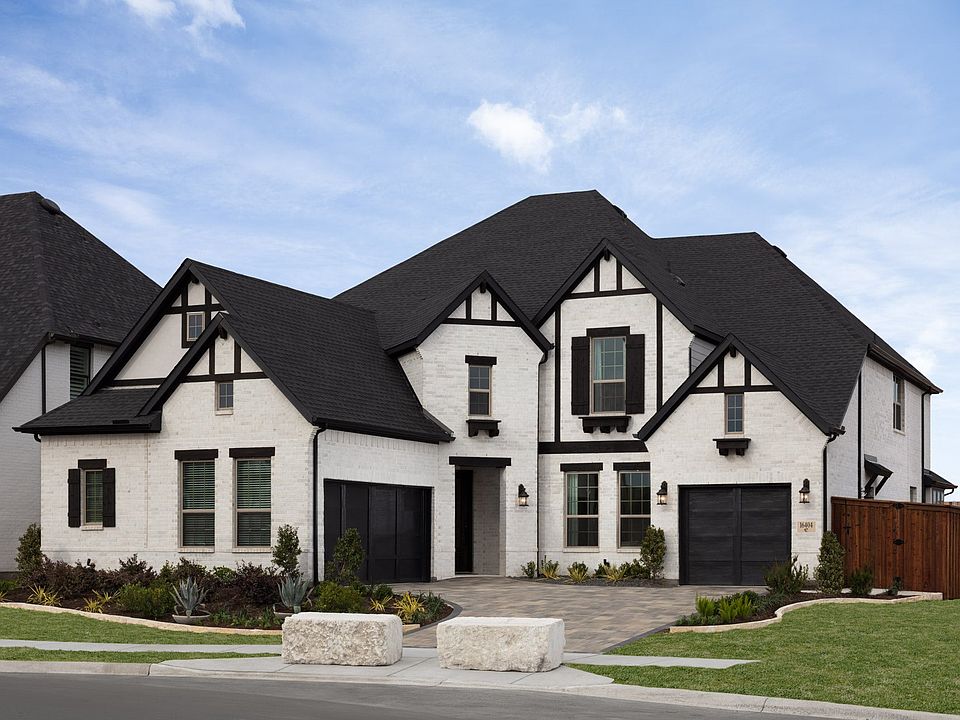MLS# 20920461 - Built by Coventry Homes - Oct 26 2025 completion! ~ From the moment you step inside, you're greeted by soaring two-story ceilings in the entryway, dining area, and great room—complete with a striking fireplace that anchors the space in style. A grand curved staircase adds architectural charm and sets the tone for the elegance found throughout the home. Movie nights become a true experience in your private theater room, offering the perfect escape for relaxation and entertainment. With a spacious 3-car tandem garage and a prime location just minutes from Texas Motor Speedway and the Tanger Outlets, where upscale shopping and dining await, this exceptional home delivers an unmatched lifestyle. Don’t miss out—schedule your private showing today!
New construction
$729,202
705 Squill Rd, Fort Worth, TX 76177
4beds
3,820sqft
Single Family Residence
Built in 2025
7,187 sqft lot
$710,700 Zestimate®
$191/sqft
$67/mo HOA
What's special
Striking fireplacePrivate theater roomSoaring two-story ceilingsGrand curved staircase
- 8 days
- on Zillow |
- 19 |
- 0 |
Zillow last checked: 7 hours ago
Listing updated: May 03, 2025 at 11:26am
Listed by:
Ben Caballero 888-872-6006,
HomesUSA.com 888-872-6006
Source: NTREIS,MLS#: 20920461
Travel times
Schedule tour
Select your preferred tour type — either in-person or real-time video tour — then discuss available options with the builder representative you're connected with.
Select a date
Facts & features
Interior
Bedrooms & bathrooms
- Bedrooms: 4
- Bathrooms: 5
- Full bathrooms: 4
- 1/2 bathrooms: 1
Primary bedroom
- Level: First
- Dimensions: 4 x 4
Bedroom
- Level: Second
- Dimensions: 4 x 4
Bedroom
- Level: First
- Dimensions: 4 x 4
Bedroom
- Level: Second
- Dimensions: 4 x 4
Breakfast room nook
- Level: First
- Dimensions: 4 x 4
Dining room
- Level: First
- Dimensions: 4 x 4
Game room
- Level: First
- Dimensions: 4 x 4
Kitchen
- Level: First
- Dimensions: 4 x 4
Living room
- Level: First
- Dimensions: 4 x 4
Office
- Level: First
- Dimensions: 4 x 4
Utility room
- Level: First
- Dimensions: 4 x 4
Heating
- ENERGY STAR Qualified Equipment
Cooling
- ENERGY STAR Qualified Equipment
Appliances
- Included: Built-In Gas Range, Convection Oven, Dishwasher, Disposal, Microwave, Tankless Water Heater
- Laundry: Washer Hookup, Electric Dryer Hookup, Laundry in Utility Room
Features
- Decorative/Designer Lighting Fixtures, Eat-in Kitchen, Kitchen Island, Open Floorplan, Smart Home, Wired for Data, Walk-In Closet(s), Wired for Sound
- Flooring: Carpet, Tile
- Has basement: No
- Number of fireplaces: 1
- Fireplace features: Decorative, Gas, Living Room
Interior area
- Total interior livable area: 3,820 sqft
Video & virtual tour
Property
Parking
- Total spaces: 3
- Parking features: Door-Single, Tandem
- Attached garage spaces: 3
Features
- Levels: Two
- Stories: 2
- Patio & porch: Covered
- Exterior features: Lighting, Private Yard, Rain Gutters
- Pool features: None, Community
- Fencing: Back Yard,Fenced,Full,Wood
Lot
- Size: 7,187 sqft
- Features: Interior Lot, Landscaped, Subdivision, Sprinkler System
Details
- Parcel number: 705 Squill
Construction
Type & style
- Home type: SingleFamily
- Architectural style: Traditional,Detached
- Property subtype: Single Family Residence
Materials
- Brick, Frame, Wood Siding
- Foundation: Slab
- Roof: Composition
Condition
- New construction: Yes
- Year built: 2025
Details
- Builder name: Coventry Homes
Utilities & green energy
- Utilities for property: Natural Gas Available, Municipal Utilities, Sewer Available, Separate Meters, Water Available
Green energy
- Energy efficient items: Appliances, HVAC, Insulation, Lighting, Rain/Freeze Sensors, Thermostat
- Water conservation: Efficient Hot Water Distribution
Community & HOA
Community
- Features: Clubhouse, Playground, Pool, Trails/Paths
- Security: Prewired, Carbon Monoxide Detector(s), Smoke Detector(s)
- Subdivision: Wildflower Ranch
HOA
- Has HOA: Yes
- Services included: All Facilities, Association Management, Maintenance Grounds
- HOA fee: $800 annually
- HOA name: Wildflower Ranch Master Association
- HOA phone: 972-612-2302
Location
- Region: Fort Worth
Financial & listing details
- Price per square foot: $191/sqft
- Date on market: 4/30/2025
About the community
PlaygroundParkTrailsClubhouse+ 1 more
Casual elegance meets nature's bounty at Wildflower Ranch. Coventry Homes offers sophisticated new homes in the idyllic Fort Worth community. Located just north of Fort Worth along Highway 114, Wildflower Ranch boasts timeless Texas living in the country with easy access to employers at Gateway Business Park, Alliance Town Center and downtown Fort Worth. Fields of wildflowers and four miles of paved and unpaved trails beckon you to live life outdoors under the wide, blue Texas sky. A planned clubhouse will promote community spirit as friends and family gather to enjoy activities organized by a dedicated lifestyle coordinator. Watch the kids bask in water and sunshine at the resort-style pool and playground. Find your calm floating down the spectacular lazy river. Harriet Creek is the perfect place for spotting wildlife. Fido will go "mutts" for the planned dog park. Towns large and small beckon outside Wildflower Ranch. Drive a NASCAR race car at Texas Motor Speedway in Fort Worth or cool down at Hawaiian Falls in Roanoke. Head to Denton for live music and craft beer. Northlake, Justin and Argyle offer even more entertainment options. Fashionistas will delight in discount designer clothes and accessories at Tanger Outlets (less than five miles away). Children thrive at Northwest ISD schools. Learn more about Coventry Homes Eco Smart designs in this Texas gem of a community today.
Source: Coventry Homes

