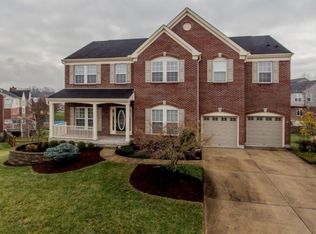Sold for $500,000
$500,000
705 Spireridge Ct, Cold Spring, KY 41076
4beds
2,690sqft
Single Family Residence, Residential
Built in 2005
0.33 Acres Lot
$508,000 Zestimate®
$186/sqft
$2,733 Estimated rent
Home value
$508,000
$427,000 - $605,000
$2,733/mo
Zestimate® history
Loading...
Owner options
Explore your selling options
What's special
This stunning 3-level home, located in the beautiful Glenridge subdivision in Cold Spring, combines luxury and comfort in every detail. The main floor features a gorgeous kitchen with an open floor plan, ideal for entertaining guests. The second floor houses the bedrooms, offering convenience and privacy. The basement is a fully functional living space, complete with a half kitchen, full bathroom, and a walk-out, making it perfect for extended family or as a separate living area. There is also a bonus room that could be used as a 5th bedroom located in the basement. Outdoor enthusiasts will love the rare saltwater pool with a 10K electric cover, as well as the basketball court, providing endless hours of fun and relaxation. With mechanicals less than 5 years old, including HVAC and water heater, this home is as practical as it is stylish. The 2-car garage offers additional storage and convenience. Meticulously maintained and beautifully designed, this home shows like a model and is the perfect choice for families seeking a spacious and comfortable living environment.
Zillow last checked: 8 hours ago
Listing updated: April 20, 2025 at 10:20pm
Listed by:
Sherry Clark 859-640-6492,
Coldwell Banker Realty FM
Bought with:
The Platinum Partners Home & Prop
eXp Realty, LLC
Source: NKMLS,MLS#: 629389
Facts & features
Interior
Bedrooms & bathrooms
- Bedrooms: 4
- Bathrooms: 4
- Full bathrooms: 3
- 1/2 bathrooms: 1
Primary bedroom
- Level: Second
- Area: 260
- Dimensions: 20 x 13
Bedroom 2
- Level: Second
- Area: 132
- Dimensions: 12 x 11
Bedroom 3
- Level: Second
- Area: 132
- Dimensions: 12 x 11
Bedroom 4
- Level: Second
- Area: 132
- Dimensions: 12 x 11
Bonus room
- Level: Basement
- Area: 100
- Dimensions: 10 x 10
Breakfast room
- Level: First
- Area: 108
- Dimensions: 12 x 9
Dining room
- Level: First
- Area: 154
- Dimensions: 14 x 11
Entry
- Level: First
- Area: 110
- Dimensions: 10 x 11
Family room
- Level: First
- Area: 270
- Dimensions: 18 x 15
Game room
- Level: Basement
- Area: 240
- Dimensions: 16 x 15
Kitchen
- Level: First
- Area: 112
- Dimensions: 14 x 8
Laundry
- Level: First
- Area: 35
- Dimensions: 7 x 5
Library
- Level: First
- Area: 132
- Dimensions: 12 x 11
Heating
- Forced Air
Cooling
- Central Air
Appliances
- Included: Electric Oven, Electric Range, Dishwasher, Microwave, Refrigerator
- Laundry: Main Level
Features
- Kitchen Island, Double Vanity, Crown Molding, Ceiling Fan(s), High Ceilings, Recessed Lighting, Wet Bar
- Doors: Multi Panel Doors
- Windows: Double Hung
- Number of fireplaces: 2
- Fireplace features: Electric, Gas
Interior area
- Total structure area: 2,690
- Total interior livable area: 2,690 sqft
Property
Parking
- Total spaces: 2
- Parking features: Driveway, Garage
- Garage spaces: 2
- Has uncovered spaces: Yes
Features
- Levels: Two
- Stories: 2
- Patio & porch: Deck, Patio
- Pool features: In Ground
- Fencing: Wood
Lot
- Size: 0.33 Acres
- Features: Cul-De-Sac
Details
- Parcel number: 9999919029.62
- Zoning description: Residential
Construction
Type & style
- Home type: SingleFamily
- Architectural style: Traditional
- Property subtype: Single Family Residence, Residential
Materials
- Brick
- Foundation: Poured Concrete
- Roof: Shingle
Condition
- Existing Structure
- New construction: No
- Year built: 2005
Utilities & green energy
- Sewer: Public Sewer
- Water: Public
- Utilities for property: Cable Available, Natural Gas Available
Community & neighborhood
Security
- Security features: Smoke Detector(s)
Location
- Region: Cold Spring
Other
Other facts
- Road surface type: Paved
Price history
| Date | Event | Price |
|---|---|---|
| 3/21/2025 | Sold | $500,000-4.8%$186/sqft |
Source: | ||
| 2/22/2025 | Pending sale | $525,000$195/sqft |
Source: | ||
| 1/23/2025 | Listed for sale | $525,000+11.8%$195/sqft |
Source: | ||
| 1/13/2023 | Sold | $469,500$175/sqft |
Source: | ||
| 12/13/2022 | Pending sale | $469,500$175/sqft |
Source: | ||
Public tax history
Tax history is unavailable.
Find assessor info on the county website
Neighborhood: 41076
Nearby schools
GreatSchools rating
- 8/10Donald E. Cline Elementary SchoolGrades: PK-5Distance: 1.5 mi
- 5/10Campbell County Middle SchoolGrades: 6-8Distance: 4.1 mi
- 9/10Campbell County High SchoolGrades: 9-12Distance: 6.8 mi
Schools provided by the listing agent
- Elementary: Donald E.Cline Elem
- Middle: Campbell County Middle School
- High: Campbell County High
Source: NKMLS. This data may not be complete. We recommend contacting the local school district to confirm school assignments for this home.

Get pre-qualified for a loan
At Zillow Home Loans, we can pre-qualify you in as little as 5 minutes with no impact to your credit score.An equal housing lender. NMLS #10287.
