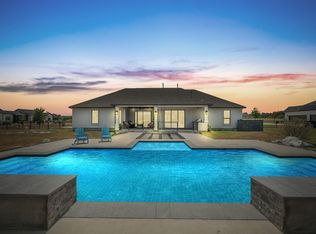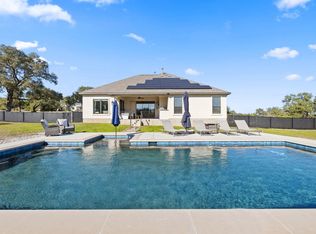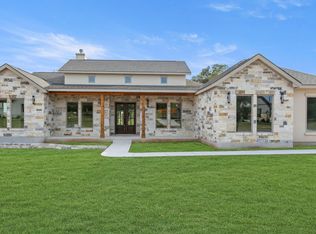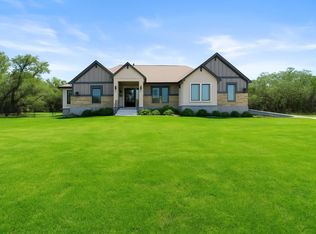Discover refined Hill Country elegance in this beautifully crafted 4-bedroom, 3.5-bathroom home, nestled on a spacious one-acre lot in the Spicewood Trails community. This thoughtfully designed residence offers a functional open layout, high-end finishes, and a seamless indoor-outdoor lifestyle perfect for everyday living and entertaining. Step inside to find a bright and open floor plan with expansive living spaces, including a family room that flows into a formal den and out to the oversized covered patio. Enjoy a built-in outdoor kitchen, ideal for hosting gatherings while taking in the serene surroundings. The gourmet kitchen boasts exquisite upgrades and opens up to the heart of the home, creating a warm and inviting space for family and guests. The home features four generously sized bedrooms, including a guest suite with a private en-suite bath, perfect for visitors. The spacious primary suite offers a spa-like retreat with upscale touches throughout. Large sliding glass doors bring in natural light and open to a lushly landscaped backyard. Additional features include: • 3-car garage • Extensive front and back yard landscaping • Flex Room great for additional office or craft room • Covered patio with built-in outdoor kitchen • Large sliding doors for easy indoor-outdoor flow • Craftsman-style design with luxurious finishes throughout • Enhanced Curb Appeal with Trimlight system that offers security, holiday lighting, sophisticated aesthetic. Community Highlights: • High-speed fiber internet • Commu
For sale
Price cut: $59K (11/5)
$995,000
705 Spicewood Trails Dr, Spicewood, TX 78669
4beds
3,641sqft
Est.:
Single Family Residence, Residential
Built in 2021
1 Acres Lot
$-- Zestimate®
$273/sqft
$-- HOA
What's special
Spacious one-acre lotBuilt-in outdoor kitchenLushly landscaped backyardSeamless indoor-outdoor lifestyleOversized covered patioLuxurious finishesHigh-end finishes
- 122 days |
- 224 |
- 14 |
Likely to sell faster than
Zillow last checked: 8 hours ago
Listing updated: November 05, 2025 at 01:01pm
Listed by:
Mitzi L Birdsong 214-908-1303,
Keller Williams - Lake Travis
Source: HLMLS,MLS#: 174674
Tour with a local agent
Facts & features
Interior
Bedrooms & bathrooms
- Bedrooms: 4
- Bathrooms: 4
- Full bathrooms: 3
- 1/2 bathrooms: 1
Rooms
- Room types: Bonus Room, Dining Room, Family Room, Foyer, Game Room, Kitchen, Laundry, Living Room, Study/Office, Utility Room Inside
Heating
- Central
Cooling
- Central Air
Appliances
- Included: Dishwasher, Double Oven, Disposal, Microwave, Cooktop, Water Softener
Features
- Breakfast Bar, Coffered Ceiling(s), Pantry, Recessed Lighting, Split Bedroom, Quartz Countertops
- Flooring: Carpet, Hardwood, Tile
- Number of fireplaces: 1
- Fireplace features: One
Interior area
- Total structure area: 3,641
- Total interior livable area: 3,641 sqft
Video & virtual tour
Property
Parking
- Total spaces: 3
- Parking features: 3+ Car Attached Garage, Side Entry
- Has attached garage: Yes
Features
- Levels: One
- Stories: 1
- Patio & porch: Covered
- Fencing: Wrought Iron
- Has view: Yes
- View description: Hill Country
- Waterfront features: No
Lot
- Size: 1 Acres
- Dimensions: 250' x 154' x 256' x 206'
- Features: Landscaped
Details
- Parcel number: 011378
Construction
Type & style
- Home type: SingleFamily
- Property subtype: Single Family Residence, Residential
Materials
- Wood Siding, Stone, Stucco
- Foundation: Slab
- Roof: Composition
Condition
- Year built: 2021
Utilities & green energy
- Sewer: Septic Tank
Green energy
- Energy efficient items: Ceiling Fan(s)
Community & HOA
Community
- Security: Security System, Smoke Detector(s)
- Subdivision: Spicewood Trails
HOA
- Has HOA: No
- Amenities included: None
- Services included: None
Location
- Region: Spicewood
Financial & listing details
- Price per square foot: $273/sqft
- Date on market: 8/12/2025
- Road surface type: Paved
Estimated market value
Not available
Estimated sales range
Not available
Not available
Price history
Price history
| Date | Event | Price |
|---|---|---|
| 11/5/2025 | Price change | $995,000-5.6%$273/sqft |
Source: | ||
| 8/28/2025 | Price change | $1,054,000-1.4%$289/sqft |
Source: | ||
| 7/30/2025 | Listed for sale | $1,069,000-3.8%$294/sqft |
Source: | ||
| 12/21/2021 | Sold | -- |
Source: Agent Provided Report a problem | ||
| 11/22/2021 | Pending sale | $1,110,900$305/sqft |
Source: | ||
Public tax history
Public tax history
Tax history is unavailable.BuyAbility℠ payment
Est. payment
$6,023/mo
Principal & interest
$4738
Property taxes
$937
Home insurance
$348
Climate risks
Neighborhood: 78669
Nearby schools
GreatSchools rating
- 6/10Spicewood Elementary SchoolGrades: PK-5Distance: 3.1 mi
- 4/10Marble Falls Middle SchoolGrades: 6-8Distance: 7.8 mi
- 5/10Marble Falls High SchoolGrades: 9-12Distance: 6.9 mi
- Loading
- Loading






