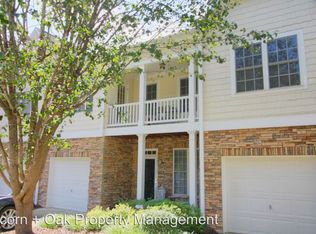Better than new! This bright sunny well maintained end unit townhouse is a jewel. From the vaulted ceiling in the entry to the kitchen and sunroom beyond, the home is warm & welcoming. Hardwoods and modern flooring, repainted in its entirety, this is a must see! First floor master, office, and 2 more bedrooms and bath upstairs. Crown molding, wainscoting, garden tub, eat-in kitchen, separate dining room, fireplace, and a spacious loft, the home has everything for comfortable easy living. Near Duke
This property is off market, which means it's not currently listed for sale or rent on Zillow. This may be different from what's available on other websites or public sources.
