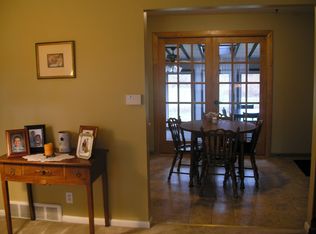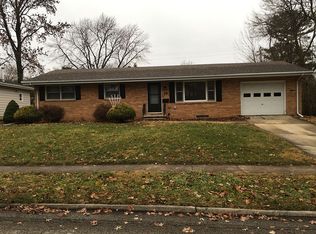You do not want to miss this fabulous corner-lot, ranch home in Normal's, Robinwood subdivision. Located within sight of the Constitution Trail, this home features so many updates. Updated kitchen amenities including new counters in 2018. Composite sink with oil rubbed bronze fixtures and all appliances remaining with the home. New roof in 2017, new attic insulation in 2016, Furnace and A/C as well as an Egress in the basement to allow for bedroom 4 in 2015, gutter guards and a new driveway with expanded side parking. Many main floor rooms feature hardwood flooring under the carpet should you wish to revert back to hard surface flooring. The partial finished basement is ready for entertaining. Featuring a built in bar, and built-in media wall. The basement bedroom is actually 2 rooms in 1 with full bath. The garage has been updated with a new garage door and a Raynor MyQ smart-home garage door opener. Gas line also run to garage for future heater install. Truly a must-see!
This property is off market, which means it's not currently listed for sale or rent on Zillow. This may be different from what's available on other websites or public sources.


