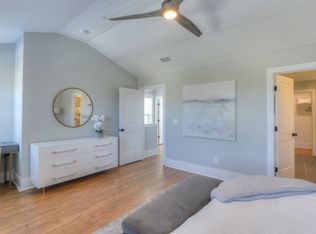WOW! Immaculate 3 BR, 2.5 bath with soaring ceilings, an incredible kitchen work space open to the living area and formal dining all drenched in natural light and a corner focal fireplace. This one has it all! Includes a multipurpose vaulted ceiling office or sitting room off the foyer, beautiful tile flooring throughout the entire home for easy maintenance, a master suite with vaulted ceilings, spacious bath with garden tub and separate glass shower including a generous sized walk-in closet system. The secondary bedrooms are joined by Jack & Jill bath. The home sets in a serene culdesac location backing to the paved walkway that meanders through the community to the pools and park areas. See myfieldstonefarms dot com for community amenities in beautiful Fieldstone Farms just north of Franklin.
Room dimensions:
Formal Living Room with vaulted ceiling 11 x 12
Formal Dining Room with vaulted ceiling 11 x 12
Kitchen 11 x 10-smooth top stove with double oven, built in microwave, dishwasher, granite countertops.
Family Room with marble fireplace, gas logs and vaulted ceiling 17 x 16
Master Bedroom with vaulted ceiling 17 x 15
2nd Bedroom 11 x 10
3rd Bedroom 11 x 10
Two car garage
Owner pays HOA dues which includes tenant access to pools, parks, tennis courts, club house, fitness center which requires signed acknowledgement of adhering to all community rules and regulations and registration with the HOA.
House for rent
Accepts Zillow applications
$3,200/mo
705 Shadowlawn Ct, Franklin, TN 37069
3beds
2,100sqft
Price may not include required fees and charges.
Single family residence
Available now
Cats, dogs OK
Central air, ceiling fan
Hookups laundry
Attached garage parking
Forced air, fireplace
What's special
Exposed aggregate drivewayMarble fireplaceKitchen with breakfast areaFamily roomGas logsVaulted ceilingGranite countertops
- 32 days
- on Zillow |
- -- |
- -- |
Travel times
Facts & features
Interior
Bedrooms & bathrooms
- Bedrooms: 3
- Bathrooms: 3
- Full bathrooms: 2
- 1/2 bathrooms: 1
Rooms
- Room types: Dining Room, Family Room, Master Bath
Heating
- Forced Air, Fireplace
Cooling
- Central Air, Ceiling Fan
Appliances
- Included: Dishwasher, Microwave, Oven, Range Oven, Refrigerator, WD Hookup
- Laundry: Hookups
Features
- Ceiling Fan(s), WD Hookup, Walk-In Closet(s), Wired for Data
- Windows: Double Pane Windows
- Has fireplace: Yes
Interior area
- Total interior livable area: 2,100 sqft
Property
Parking
- Parking features: Attached
- Has attached garage: Yes
- Details: Contact manager
Features
- Exterior features: Balcony, Granite countertop, Heating system: Forced Air, Lawn, Living room, Stainless steel appliances
- Fencing: Fenced Yard
Details
- Parcel number: 094052JD01800
Construction
Type & style
- Home type: SingleFamily
- Property subtype: Single Family Residence
Condition
- Year built: 1992
Community & HOA
Community
- Features: Clubhouse, Playground
Location
- Region: Franklin
Financial & listing details
- Lease term: 1 Year
Price history
| Date | Event | Price |
|---|---|---|
| 6/30/2025 | Price change | $3,200-8.6%$2/sqft |
Source: Zillow Rentals | ||
| 6/26/2025 | Price change | $3,500-7.9%$2/sqft |
Source: Zillow Rentals | ||
| 6/11/2025 | Listed for rent | $3,800+20.6%$2/sqft |
Source: Zillow Rentals | ||
| 4/28/2025 | Listing removed | $3,150$2/sqft |
Source: Zillow Rentals | ||
| 2/13/2025 | Price change | $3,150-3.1%$2/sqft |
Source: Zillow Rentals | ||
![[object Object]](https://photos.zillowstatic.com/fp/19e7697fcd2283c504c10563990691b3-p_i.jpg)
