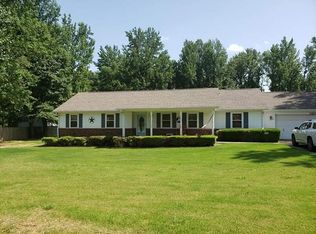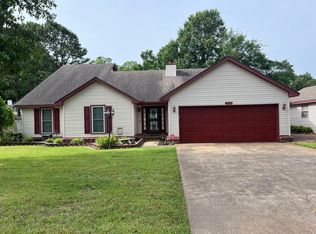Sold for $317,000
$317,000
705 Shadow Ridge Dr, Jonesboro, AR 72404
5beds
2,800sqft
Single Family Residence
Built in ----
0.89 Acres Lot
$321,700 Zestimate®
$113/sqft
$3,326 Estimated rent
Home value
$321,700
$286,000 - $364,000
$3,326/mo
Zestimate® history
Loading...
Owner options
Explore your selling options
What's special
Welcome to your dream home, nestled on a generous .89 of an acre lot +/- just south of the interstate, providing both space and convenience. This spacious 5-bedroom, 3-bath residence offers an inviting layout perfect for family living and entertaining. As you step inside, you'll be greeted by an abundance of natural light that highlights the open-concept living areas including a fireplace. The updated kitchen features ample granite counter space, backsplash, stainless appliances, and a cozy dining area, making it the heart of the home. Each of the five bedrooms is generously sized, providing comfort and privacy, while the three well-appointed bathrooms ensure everyone has their own space. The primary bedroom features a bay window and the primary bath features a jetted tub, large tiled shower, and granite countertops. Outside, the expansive privacy fenced yard invites outdoor gatherings, gardening, or simply enjoying nature. A standout feature of this property is the 30 by 30 workshop, equipped with electricity perfect for hobbies, projects, or additional storage. Exterior updates include a new roof in 2023. With its ideal location and spacious layout, this home is a perfect blend of tranquility and accessibility. Don't miss the opportunity to make it your own! Call or text today to schedule your showing appointment! Additional information - The house has newer thermal pane windows, HVAC was replace in 2008, and the house has a 100 amp service. The shop has 200 amp service on a separate meter, attic storage 16 x 30 with 6 ft high walls, the rafters are 2 x 8s that are reinforced, and it has 3/4 inch plywood decking. The barn is a 20 x 24 and has loft storage also. In addition to the new roof on the house both the shop and barn got new roofs in 2023.
Zillow last checked: 8 hours ago
Listing updated: November 26, 2024 at 05:50am
Listed by:
Martha Tolson 870-897-1127,
Coldwell Banker/Village Comm
Bought with:
Christie Goldsmith, 00078009
Century 21 Portfolio
Source: Northeast Arkansas BOR,MLS#: 10114901
Facts & features
Interior
Bedrooms & bathrooms
- Bedrooms: 5
- Bathrooms: 3
- Full bathrooms: 3
- Main level bedrooms: 4
Primary bedroom
- Description: Bay Window
- Level: Main
Bedroom 2
- Level: Main
Bedroom 3
- Level: Main
Bedroom 4
- Level: Main
Dining room
- Description: Formal & Breakfast Area
Kitchen
- Description: Granite Countertops & Backsplash
Living room
- Description: Large W/Fireplace
Basement
- Area: 0
Heating
- Central
Cooling
- Central Air, Electric
Appliances
- Included: Dishwasher, Range Hood, Electric Oven, Electric Range
Features
- Built-in Features, Ceiling Fan(s)
- Flooring: Carpet, Ceramic Tile, Hardwood
- Windows: Blinds
- Has basement: No
- Has fireplace: Yes
- Fireplace features: Gas Log
Interior area
- Total structure area: 2,800
- Total interior livable area: 2,800 sqft
- Finished area above ground: 2,800
Property
Parking
- Total spaces: 2
- Parking features: Attached
- Attached garage spaces: 2
Features
- Levels: One
- Patio & porch: Deck, Porch
- Has spa: Yes
- Spa features: Bath
- Fencing: Back Yard,Wood
Lot
- Size: 0.89 Acres
- Features: Irregular Lot, Landscaped, Level, Shade Trees
Details
- Additional structures: Outbuilding, Workshop
- Parcel number: 0114431404800
Construction
Type & style
- Home type: SingleFamily
- Architectural style: Traditional
- Property subtype: Single Family Residence
Materials
- Vinyl Siding
- Foundation: Slab
- Roof: Shingle,Dimensional Shingle
Condition
- Year built: 0
Utilities & green energy
- Electric: CW&L
- Gas: Natural Gas
- Sewer: City Sewer
- Water: Public
- Utilities for property: Natural Gas Connected
Community & neighborhood
Location
- Region: Jonesboro
- Subdivision: Shadow Ridge
Other
Other facts
- Listing terms: Cash,Conventional,FHA,In House,VA Loan
- Road surface type: Paved
Price history
| Date | Event | Price |
|---|---|---|
| 11/26/2024 | Sold | $317,000-9.4%$113/sqft |
Source: Northeast Arkansas BOR #10114901 Report a problem | ||
| 10/19/2024 | Contingent | $350,000$125/sqft |
Source: | ||
| 10/19/2024 | Pending sale | $350,000$125/sqft |
Source: Northeast Arkansas BOR #10114901 Report a problem | ||
| 10/12/2024 | Listed for sale | $350,000$125/sqft |
Source: Northeast Arkansas BOR #10114901 Report a problem | ||
Public tax history
| Year | Property taxes | Tax assessment |
|---|---|---|
| 2024 | $1,644 +1.1% | $45,930 +9.5% |
| 2023 | $1,626 +2.7% | $41,930 |
| 2022 | $1,582 +2.5% | $41,930 +5% |
Find assessor info on the county website
Neighborhood: Mardis
Nearby schools
GreatSchools rating
- NAFox Meadow Elementary SchoolGrades: PK-2Distance: 1.4 mi
- 5/10Nettleton Junior High SchoolGrades: 7-8Distance: 3 mi
- 3/10Nettleton High SchoolGrades: 9-12Distance: 2.9 mi
Schools provided by the listing agent
- Elementary: Nettleton
- Middle: Nettleton
- High: Nettleton
Source: Northeast Arkansas BOR. This data may not be complete. We recommend contacting the local school district to confirm school assignments for this home.
Get pre-qualified for a loan
At Zillow Home Loans, we can pre-qualify you in as little as 5 minutes with no impact to your credit score.An equal housing lender. NMLS #10287.

