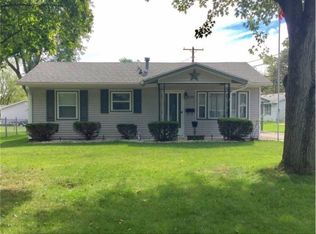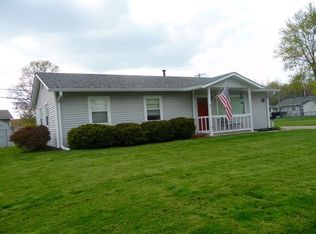Sold
$200,000
705 Sawmill Rd, New Whiteland, IN 46184
2beds
936sqft
Residential, Single Family Residence
Built in 1956
10,018.8 Square Feet Lot
$208,400 Zestimate®
$214/sqft
$1,361 Estimated rent
Home value
$208,400
$198,000 - $219,000
$1,361/mo
Zestimate® history
Loading...
Owner options
Explore your selling options
What's special
Updated, Clean, and MOVE IN READY!! 2 bedroom, 2 full bath, 2 car attached garage. Primary suite offers tiled surround tub/shower and walk-in closet with barn sliding doors! This home has been freshly painted throughout! Both bedrooms have New Windows! Great size patio for relaxing and entertaining! Great location!! Covered front porch! Seller is related to listing agent. Gas Oven/range, Microwave, and dishwasher will remain! New main sewer line from house to street!
Zillow last checked: 8 hours ago
Listing updated: June 29, 2023 at 11:58am
Listing Provided by:
Jen Richardson 812-521-7361,
Berkshire Hathaway Home
Bought with:
Sean Daniels
Daniels Real Estate
Source: MIBOR as distributed by MLS GRID,MLS#: 21923774
Facts & features
Interior
Bedrooms & bathrooms
- Bedrooms: 2
- Bathrooms: 2
- Full bathrooms: 2
- Main level bathrooms: 2
- Main level bedrooms: 2
Primary bedroom
- Features: Vinyl Plank
- Level: Main
- Area: 168 Square Feet
- Dimensions: 14x12
Bedroom 2
- Features: Vinyl Plank
- Level: Main
- Area: 110 Square Feet
- Dimensions: 11x10
Other
- Features: Vinyl Plank
- Level: Main
- Area: 50 Square Feet
- Dimensions: 10x5
Kitchen
- Features: Vinyl Plank
- Level: Main
- Area: 132 Square Feet
- Dimensions: 12x11
Living room
- Features: Vinyl Plank
- Level: Main
- Area: 228 Square Feet
- Dimensions: 19x12
Heating
- Has Heating (Unspecified Type)
Cooling
- Has cooling: Yes
Appliances
- Included: Dishwasher, Microwave, Gas Oven
- Laundry: Laundry Room
Features
- Ceiling Fan(s), High Speed Internet, Eat-in Kitchen, Pantry
- Windows: Wood Work Painted
- Has basement: No
Interior area
- Total structure area: 936
- Total interior livable area: 936 sqft
- Finished area below ground: 0
Property
Parking
- Total spaces: 2
- Parking features: Attached
- Attached garage spaces: 2
Features
- Levels: One
- Stories: 1
- Patio & porch: Covered, Patio
Lot
- Size: 10,018 sqft
- Features: Corner Lot
Details
- Parcel number: 410521023017000027
- Special conditions: None
Construction
Type & style
- Home type: SingleFamily
- Architectural style: Ranch
- Property subtype: Residential, Single Family Residence
Materials
- Vinyl Siding
- Foundation: Slab
Condition
- Updated/Remodeled
- New construction: No
- Year built: 1956
Utilities & green energy
- Electric: 100 Amp Service
- Water: Municipal/City
Community & neighborhood
Location
- Region: New Whiteland
- Subdivision: 5th Sub Div
Price history
| Date | Event | Price |
|---|---|---|
| 6/29/2023 | Sold | $200,000+2.6%$214/sqft |
Source: | ||
| 6/1/2023 | Pending sale | $195,000$208/sqft |
Source: | ||
| 6/1/2023 | Listing removed | -- |
Source: | ||
| 5/30/2023 | Listed for sale | $195,000+112%$208/sqft |
Source: | ||
| 8/8/2017 | Sold | $92,000-3.2%$98/sqft |
Source: | ||
Public tax history
| Year | Property taxes | Tax assessment |
|---|---|---|
| 2024 | $1,304 +1.9% | $181,900 +28.7% |
| 2023 | $1,280 +15% | $141,300 +8.6% |
| 2022 | $1,113 +64.2% | $130,100 +12.8% |
Find assessor info on the county website
Neighborhood: 46184
Nearby schools
GreatSchools rating
- 5/10Break-O-Day Elementary SchoolGrades: K-5Distance: 0.2 mi
- 7/10Clark Pleasant Middle SchoolGrades: 6-8Distance: 2.6 mi
- 5/10Whiteland Community High SchoolGrades: 9-12Distance: 1.1 mi
Get a cash offer in 3 minutes
Find out how much your home could sell for in as little as 3 minutes with a no-obligation cash offer.
Estimated market value
$208,400
Get a cash offer in 3 minutes
Find out how much your home could sell for in as little as 3 minutes with a no-obligation cash offer.
Estimated market value
$208,400

