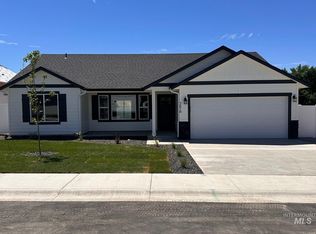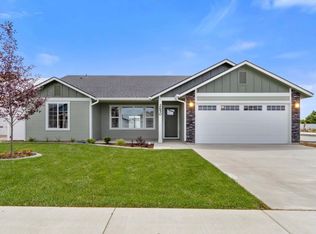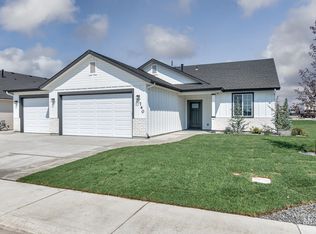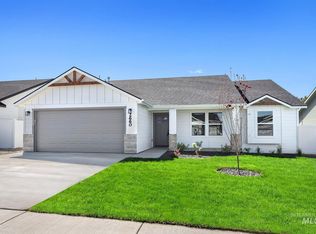Sold
Price Unknown
705 Sandy Point St, Payette, ID 83661
3beds
3baths
1,866sqft
Single Family Residence
Built in 2025
8,929.8 Square Feet Lot
$511,500 Zestimate®
$--/sqft
$2,415 Estimated rent
Home value
$511,500
Estimated sales range
Not available
$2,415/mo
Zestimate® history
Loading...
Owner options
Explore your selling options
What's special
Come tour this beautiful, brand-new home! Spreading over 1,866 sqft with 3 bedrooms and 2.5 bathrooms, this home offers style and comfort. Master suite features a walk-in shower, dual vanities, and a walk-in closet. Lots of room for parking and storage in the 2-car garage and attached 36-foot RV garage with attic ladder and 12-foot RV door; the entire garage floor is coated with epoxy. The kitchen features quartz countertops, self-closing cabinets, under-cabinet lighting, a pot filler, and an island with a breakfast bar. The laundry room includes cabinets and a sink. Relax on the covered patio while enjoying the fully landscaped backyard complete with underground sprinklers. The patio also includes a natural gas connection to install your BBQ for summer fun. Don't miss your opportunity to make this brand-new house your home!
Zillow last checked: 8 hours ago
Listing updated: July 30, 2025 at 01:26pm
Listed by:
Daniel Longoni 208-350-7339,
Hunter of Homes, LLC
Bought with:
Tina Tubridy
Re/Max Land & Home
Source: IMLS,MLS#: 98950047
Facts & features
Interior
Bedrooms & bathrooms
- Bedrooms: 3
- Bathrooms: 3
- Main level bathrooms: 2
- Main level bedrooms: 3
Primary bedroom
- Level: Main
Bedroom 2
- Level: Main
Bedroom 3
- Level: Main
Dining room
- Level: Main
Kitchen
- Level: Main
Living room
- Level: Main
Heating
- Forced Air, Natural Gas
Cooling
- Central Air
Appliances
- Included: Gas Water Heater, Dishwasher, Disposal, Microwave, Oven/Range Freestanding, Gas Range
Features
- Bath-Master, Bed-Master Main Level, Double Vanity, Walk-In Closet(s), Breakfast Bar, Pantry, Kitchen Island, Quartz Counters, Number of Baths Main Level: 2
- Flooring: Carpet, Engineered Vinyl Plank
- Has basement: No
- Has fireplace: Yes
- Fireplace features: Gas
Interior area
- Total structure area: 1,866
- Total interior livable area: 1,866 sqft
- Finished area above ground: 1,866
- Finished area below ground: 0
Property
Parking
- Total spaces: 3
- Parking features: Attached, RV Access/Parking
- Attached garage spaces: 3
Features
- Levels: One
- Patio & porch: Covered Patio/Deck
- Fencing: Full,Vinyl
Lot
- Size: 8,929 sqft
- Features: Standard Lot 6000-9999 SF, Auto Sprinkler System, Full Sprinkler System
Details
- Parcel number: P16070060140
Construction
Type & style
- Home type: SingleFamily
- Property subtype: Single Family Residence
Materials
- Frame, Stone
- Roof: Composition
Condition
- New Construction
- New construction: Yes
- Year built: 2025
Details
- Warranty included: Yes
Utilities & green energy
- Water: Public
- Utilities for property: Sewer Connected
Community & neighborhood
Location
- Region: Payette
- Subdivision: Piper Glen Sub
HOA & financial
HOA
- Has HOA: Yes
- HOA fee: $350 annually
Other
Other facts
- Listing terms: Cash,Conventional,FHA,USDA Loan,VA Loan
- Ownership: Fee Simple,Fractional Ownership: No
- Road surface type: Paved
Price history
Price history is unavailable.
Public tax history
Tax history is unavailable.
Neighborhood: 83661
Nearby schools
GreatSchools rating
- NAPayette Primary SchoolGrades: PK-3Distance: 1.2 mi
- 2/10Mc Cain Middle SchoolGrades: 6-8Distance: 0.3 mi
- 3/10Payette High SchoolGrades: 9-12Distance: 1.5 mi
Schools provided by the listing agent
- Elementary: Payette
- Middle: Payette Lakes
- High: Payette
- District: Payette School District #371
Source: IMLS. This data may not be complete. We recommend contacting the local school district to confirm school assignments for this home.



