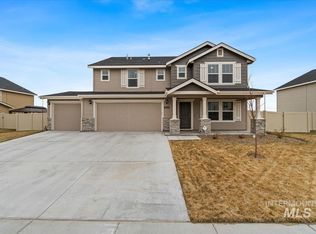Sold
Price Unknown
705 SW Raelynn St, Mountain Home, ID 83647
4beds
3baths
2,746sqft
Single Family Residence
Built in 2021
9,191.16 Square Feet Lot
$482,200 Zestimate®
$--/sqft
$2,537 Estimated rent
Home value
$482,200
Estimated sales range
Not available
$2,537/mo
Zestimate® history
Loading...
Owner options
Explore your selling options
What's special
Honey, stop the car! This stunning Hubble home in the coveted Silverstone community is ready to welcome its new owners. Built in 2021, this modern gem features four spacious bedrooms, perfect for a growing family or hosting guests. The kitchen is a gourmet chef's paradise, complete with stainless steel appliances, elegant granite countertops, and upgraded cabinets. Entertain with ease and style! Enjoy the outdoors in your private oasis with a covered back patio, ideal for summer barbecues or relaxing evenings. Unwind after a long day in the luxurious soaker tub, and bask in the charm of warm summer nights on the inviting front porch. With an assumable VA mortgage with a fantastic rate, there’s no better time than now to make this incredible home your own. Plus, this home is set up with the city's new fiber for faster internet connection and speed. Don’t miss out on this exceptional opportunity to live in style and comfort. Come see it today!
Zillow last checked: 8 hours ago
Listing updated: September 27, 2024 at 02:33pm
Listed by:
Cristina Drake 208-922-8831,
Amherst Madison,
Corey Conner 330-442-3452,
Amherst Madison
Bought with:
Connie Clark
Keller Williams Realty Southwest Idaho
Source: IMLS,MLS#: 98919196
Facts & features
Interior
Bedrooms & bathrooms
- Bedrooms: 4
- Bathrooms: 3
Primary bedroom
- Level: Upper
- Area: 252
- Dimensions: 14 x 18
Bedroom 2
- Level: Upper
- Area: 117
- Dimensions: 9 x 13
Bedroom 3
- Level: Upper
- Area: 132
- Dimensions: 11 x 12
Bedroom 4
- Level: Upper
- Area: 132
- Dimensions: 11 x 12
Family room
- Level: Upper
- Area: 204
- Dimensions: 17 x 12
Kitchen
- Level: Main
- Area: 143
- Dimensions: 11 x 13
Living room
- Level: Main
- Area: 378
- Dimensions: 18 x 21
Office
- Level: Main
- Area: 132
- Dimensions: 11 x 12
Heating
- Forced Air, Natural Gas
Cooling
- Central Air
Appliances
- Included: Gas Water Heater, Dishwasher, Disposal, Microwave, Oven/Range Freestanding, Refrigerator, Water Softener Owned, Gas Oven, Gas Range
Features
- Bath-Master, Den/Office, Family Room, Double Vanity, Walk-In Closet(s), Breakfast Bar, Pantry, Kitchen Island, Granite Counters, Number of Baths Upper Level: 2
- Flooring: Carpet
- Has basement: No
- Has fireplace: No
Interior area
- Total structure area: 2,746
- Total interior livable area: 2,746 sqft
- Finished area above ground: 2,746
- Finished area below ground: 0
Property
Parking
- Total spaces: 3
- Parking features: Attached
- Attached garage spaces: 3
- Details: Garage: 21x40
Features
- Levels: Two
- Fencing: Vinyl
Lot
- Size: 9,191 sqft
- Dimensions: 105 x 87
- Features: Standard Lot 6000-9999 SF, Garden, Sidewalks, Auto Sprinkler System, Full Sprinkler System
Details
- Parcel number: RPA02990070070A
- Lease amount: $0
Construction
Type & style
- Home type: SingleFamily
- Property subtype: Single Family Residence
Materials
- Frame, Stone
- Foundation: Crawl Space
- Roof: Composition,Architectural Style
Condition
- Year built: 2021
Utilities & green energy
- Water: Public
Green energy
- Green verification: HERS Index Score
Community & neighborhood
Location
- Region: Mountain Home
- Subdivision: Silverstone
Other
Other facts
- Listing terms: Cash,Conventional,FHA,USDA Loan,VA Loan
- Ownership: Fee Simple
- Road surface type: Paved
Price history
Price history is unavailable.
Public tax history
| Year | Property taxes | Tax assessment |
|---|---|---|
| 2025 | $2,546 -1.1% | $464,192 +8.5% |
| 2024 | $2,573 -32% | $427,770 |
| 2023 | $3,785 +472.2% | $427,770 -54.5% |
Find assessor info on the county website
Neighborhood: 83647
Nearby schools
GreatSchools rating
- 3/10West Elementary SchoolGrades: PK-4Distance: 1.7 mi
- NAMountain Home Junior High SchoolGrades: 7-8Distance: 1.8 mi
- 4/10Mountain Home Sr High SchoolGrades: 9-12Distance: 1.8 mi
Schools provided by the listing agent
- Elementary: West - Mtn Home
- Middle: Mtn Home
- High: Mountain Home
- District: Mountain Home School District #193
Source: IMLS. This data may not be complete. We recommend contacting the local school district to confirm school assignments for this home.
