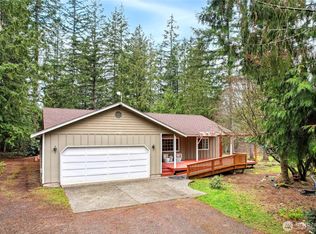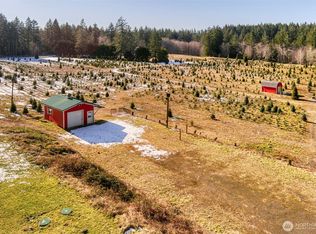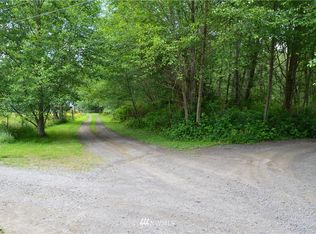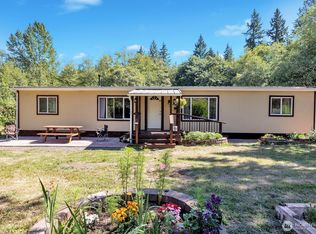Sold
Listed by:
James McCarthy,
Coldwell Banker Danforth,
Linda Graham,
Coldwell Banker Danforth
Bought with: Windermere Prof Partners
$589,150
705 SW Logan Road, Port Orchard, WA 98367
3beds
1,489sqft
Single Family Residence
Built in 2002
1.29 Acres Lot
$600,200 Zestimate®
$396/sqft
$2,792 Estimated rent
Home value
$600,200
Estimated sales range
Not available
$2,792/mo
Zestimate® history
Loading...
Owner options
Explore your selling options
What's special
At the quiet end of a cul-de-sac, this home offers more than an address—it offers breathing room. Set on 1.29 acres next to a Christmas tree farm, the setting feels serene yet connected. A large fenced yard and dog run welcome four-legged companions, while the open land invites gardens, firepits, play space, or quiet mornings with coffee. Inside, an open floor plan flows with ease, anchored by a chef-sized kitchen looking out to the backyard—perfect for gatherings that spill outside. Three bedrooms and two baths keep life practical, with a generator hookup adding peace of mind. Just a quick drive to Gig Harbor, just over an hour to Seattle, or minutes to the ferry into West Seattle or downtown, this home delivers lifestyle and location.
Zillow last checked: 8 hours ago
Listing updated: November 16, 2025 at 04:04am
Listed by:
James McCarthy,
Coldwell Banker Danforth,
Linda Graham,
Coldwell Banker Danforth
Bought with:
Cynthia Marchand, 127419
Windermere Prof Partners
Source: NWMLS,MLS#: 2431884
Facts & features
Interior
Bedrooms & bathrooms
- Bedrooms: 3
- Bathrooms: 2
- Full bathrooms: 2
- Main level bathrooms: 2
- Main level bedrooms: 3
Primary bedroom
- Level: Main
Dining room
- Level: Main
Entry hall
- Level: Main
Great room
- Level: Main
Kitchen with eating space
- Level: Main
Heating
- Fireplace, Forced Air, Electric, Propane
Cooling
- None
Appliances
- Included: Dishwasher(s), Disposal, Dryer(s), Microwave(s), Refrigerator(s), Stove(s)/Range(s), Washer(s), Garbage Disposal, Water Heater: Propane, Water Heater Location: Garage
Features
- Bath Off Primary, Ceiling Fan(s), Dining Room, High Tech Cabling
- Flooring: Vinyl, Carpet
- Windows: Double Pane/Storm Window, Skylight(s)
- Number of fireplaces: 1
- Fireplace features: Gas, Main Level: 1, Fireplace
Interior area
- Total structure area: 1,489
- Total interior livable area: 1,489 sqft
Property
Parking
- Total spaces: 2
- Parking features: Driveway, Attached Garage, RV Parking
- Attached garage spaces: 2
Features
- Levels: One
- Stories: 1
- Entry location: Main
- Patio & porch: Bath Off Primary, Ceiling Fan(s), Double Pane/Storm Window, Dining Room, Fireplace, High Tech Cabling, Skylight(s), Vaulted Ceiling(s), Water Heater, Wired for Generator
- Has view: Yes
- View description: Territorial
Lot
- Size: 1.29 Acres
- Dimensions: 335-167
- Features: Cul-De-Sac, Dead End Street, Open Lot, Paved, Secluded, Cable TV, Deck, Dog Run, Fenced-Fully, Patio, Propane, RV Parking
- Topography: Level
- Residential vegetation: Brush, Garden Space, Wooded
Details
- Parcel number: 27230110502004
- Zoning description: Jurisdiction: City
- Special conditions: Standard
- Other equipment: Leased Equipment: Yes/Propane Tank, Wired for Generator
Construction
Type & style
- Home type: SingleFamily
- Property subtype: Single Family Residence
Materials
- Cement Planked, Wood Products, Cement Plank
- Foundation: Poured Concrete
- Roof: Composition
Condition
- Year built: 2002
- Major remodel year: 2002
Utilities & green energy
- Electric: Company: PSE
- Sewer: Septic Tank
- Water: Shared Well, Company: Washington Water
Community & neighborhood
Location
- Region: Pt Orchard
- Subdivision: South Kitsap
Other
Other facts
- Listing terms: Cash Out,Conventional,FHA
- Cumulative days on market: 5 days
Price history
| Date | Event | Price |
|---|---|---|
| 10/16/2025 | Sold | $589,150+3.4%$396/sqft |
Source: | ||
| 9/16/2025 | Pending sale | $569,950$383/sqft |
Source: | ||
| 9/12/2025 | Listed for sale | $569,950+61.5%$383/sqft |
Source: | ||
| 10/19/2018 | Sold | $353,000+1.1%$237/sqft |
Source: | ||
| 10/10/2018 | Pending sale | $349,000$234/sqft |
Source: Coldwell Banker Bain #1368328 Report a problem | ||
Public tax history
| Year | Property taxes | Tax assessment |
|---|---|---|
| 2024 | $3,804 +3.2% | $448,170 |
| 2023 | $3,687 +0.6% | $448,170 |
| 2022 | $3,665 +4.7% | $448,170 +25% |
Find assessor info on the county website
Neighborhood: 98367
Nearby schools
GreatSchools rating
- 5/10Burley Glenwood Elementary SchoolGrades: PK-5Distance: 1.5 mi
- 7/10Cedar Heights Junior High SchoolGrades: 6-8Distance: 3.9 mi
- 7/10South Kitsap High SchoolGrades: 9-12Distance: 5.5 mi
Get a cash offer in 3 minutes
Find out how much your home could sell for in as little as 3 minutes with a no-obligation cash offer.
Estimated market value$600,200
Get a cash offer in 3 minutes
Find out how much your home could sell for in as little as 3 minutes with a no-obligation cash offer.
Estimated market value
$600,200



