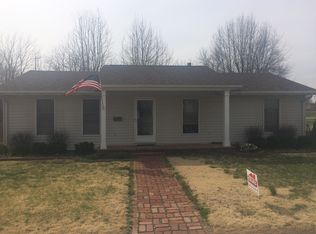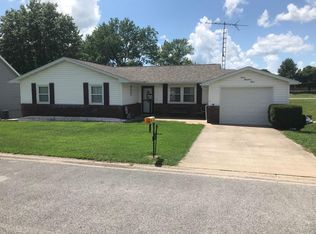Closed
$197,000
705 S Ridge Ave, Steeleville, IL 62288
4beds
2,667sqft
Townhouse, Single Family Residence
Built in 1972
0.75 Acres Lot
$252,400 Zestimate®
$74/sqft
$2,222 Estimated rent
Home value
$252,400
$227,000 - $278,000
$2,222/mo
Zestimate® history
Loading...
Owner options
Explore your selling options
What's special
4 Bed/3 Bath home on full finished walkout basement with extra double lot in rear. This well-maintained home is in a great neighborhood near the public schools. Built in 1972 with hardwood flooring on main level, gas fireplace in living room and larger bedrooms. Basement includes family room, mud room, bathroom with shower and laundry area. Park under single car garage. New 20X14 rear deck. Roof and gutters 2020. HVAC replaced 2016. Windows and siding 2009. 16X10 Wooden shed on concrete pad with electric. This property includes a half- acre open lot behind the home, perfect for gardening and outdoor activities.
Zillow last checked: 8 hours ago
Listing updated: February 04, 2026 at 09:22am
Listing courtesy of:
Import User 512-306-9898,
DYNACONNECTIONS
Bought with:
Import User
DYNACONNECTIONS
Source: MRED as distributed by MLS GRID,MLS#: EB445325
Facts & features
Interior
Bedrooms & bathrooms
- Bedrooms: 4
- Bathrooms: 3
- Full bathrooms: 3
Primary bedroom
- Features: Flooring (Carpet)
- Level: Main
- Area: 168 Square Feet
- Dimensions: 12x14
Bedroom 2
- Features: Flooring (Carpet)
- Level: Main
- Area: 121 Square Feet
- Dimensions: 11x11
Bedroom 3
- Features: Flooring (Carpet)
- Level: Second
- Area: 252 Square Feet
- Dimensions: 14x18
Bedroom 4
- Features: Flooring (Carpet)
- Level: Second
- Area: 168 Square Feet
- Dimensions: 12x14
Family room
- Features: Flooring (Carpet)
- Level: Lower
- Area: 392 Square Feet
- Dimensions: 14x28
Kitchen
- Features: Flooring (Hardwood)
- Level: Main
- Area: 312 Square Feet
- Dimensions: 12x26
Laundry
- Features: Flooring (Other)
- Level: Lower
- Area: 66 Square Feet
- Dimensions: 6x11
Living room
- Features: Flooring (Hardwood)
- Level: Main
- Area: 280 Square Feet
- Dimensions: 14x20
Heating
- Natural Gas, Forced Air
Cooling
- Central Air
Appliances
- Included: Dishwasher, Microwave, Range, Refrigerator, Gas Water Heater
Features
- Windows: Blinds
- Basement: Finished,Egress Window,Full,Walk-Out Access
- Number of fireplaces: 1
- Fireplace features: Gas Log, Living Room
Interior area
- Total interior livable area: 2,667 sqft
Property
Parking
- Total spaces: 1
- Parking features: Garage Door Opener, Basement, Garage
- Garage spaces: 1
- Has uncovered spaces: Yes
Features
- Stories: 1
- Patio & porch: Porch
Lot
- Size: 0.75 Acres
Details
- Parcel number: 1706100800
Construction
Type & style
- Home type: Townhouse
- Property subtype: Townhouse, Single Family Residence
Materials
- Vinyl Siding, Frame
- Foundation: Concrete Perimeter
Condition
- New construction: No
- Year built: 1972
Utilities & green energy
- Sewer: Public Sewer
- Water: Public
Community & neighborhood
Location
- Region: Steeleville
- Subdivision: None
Other
Other facts
- Listing terms: VA
Price history
| Date | Event | Price |
|---|---|---|
| 4/6/2023 | Sold | $197,000+1.8%$74/sqft |
Source: | ||
| 1/25/2023 | Contingent | $193,500$73/sqft |
Source: | ||
| 11/4/2022 | Price change | $193,500-3.2%$73/sqft |
Source: | ||
| 7/27/2022 | Price change | $199,999-7%$75/sqft |
Source: | ||
| 7/18/2022 | Listed for sale | $215,000$81/sqft |
Source: | ||
Public tax history
| Year | Property taxes | Tax assessment |
|---|---|---|
| 2024 | -- | $70,930 +9.8% |
| 2023 | $931 -73.2% | $64,600 +0.9% |
| 2022 | $3,474 +0.2% | $64,000 -0.3% |
Find assessor info on the county website
Neighborhood: 62288
Nearby schools
GreatSchools rating
- 3/10Steeleville Elementary SchoolGrades: PK-8Distance: 0.1 mi
- 8/10Steeleville High SchoolGrades: 9-12Distance: 0.2 mi
Schools provided by the listing agent
- Elementary: Steeleville
- Middle: Steeleville
- High: Steeleville
Source: MRED as distributed by MLS GRID. This data may not be complete. We recommend contacting the local school district to confirm school assignments for this home.
Get pre-qualified for a loan
At Zillow Home Loans, we can pre-qualify you in as little as 5 minutes with no impact to your credit score.An equal housing lender. NMLS #10287.

