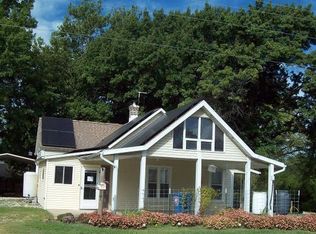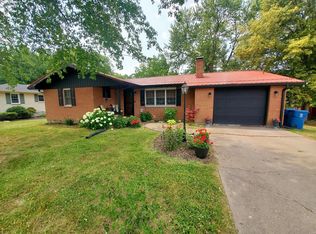Closed
Listing Provided by:
Jennifer Wood 573-767-5436,
Fretwell and Associates, LLC
Bought with: Fretwell and Associates, LLC
Price Unknown
705 S Monticello Rd, Canton, MO 63435
3beds
2,309sqft
Single Family Residence
Built in 1992
1.7 Acres Lot
$273,400 Zestimate®
$--/sqft
$1,854 Estimated rent
Home value
$273,400
$257,000 - $290,000
$1,854/mo
Zestimate® history
Loading...
Owner options
Explore your selling options
What's special
If you are wanting to be close to town, but prefer a secluded location, don't miss out on this one! Tucked back off the road this very well-kept 2,309 sq ft custom-built home offers a private location surrounded by timber, but close to all amenities. With an open floor plan and featuring custom woodwork, stone wood-burning fireplace & butterfly garden, there are so many unique features here you must see to appreciate! The main level features a spacious living/dining room with French doors leading out to the private back deck. The master & another full bedroom & bath round out the main level, along with the laundry & front entry room. Upstairs there is a full bedroom, bath & plenty of storage space. The full walkout basement houses the utility room & plenty of space to finish out and it is plumbed for a bath. An attached 2-car garage offers parking & storage space. The bulbs have just starting popping up, and you'll enjoy the flowerbeds and butterfly garden this spring!
Zillow last checked: 8 hours ago
Listing updated: April 28, 2025 at 04:58pm
Listing Provided by:
Jennifer Wood 573-767-5436,
Fretwell and Associates, LLC
Bought with:
Jennifer Wood, 2009013348
Fretwell and Associates, LLC
Source: MARIS,MLS#: 23014282 Originating MLS: Mark Twain Association of REALTORS
Originating MLS: Mark Twain Association of REALTORS
Facts & features
Interior
Bedrooms & bathrooms
- Bedrooms: 3
- Bathrooms: 2
- Full bathrooms: 2
- Main level bathrooms: 1
- Main level bedrooms: 2
Heating
- Forced Air, Natural Gas
Cooling
- Central Air, Electric
Appliances
- Included: Gas Water Heater, Dishwasher, Dryer, Microwave, Electric Range, Electric Oven, Refrigerator, Washer
- Laundry: Main Level
Features
- High Speed Internet, Workshop/Hobby Area, Dining/Living Room Combo, Custom Cabinetry, Pantry, Open Floorplan, Vaulted Ceiling(s)
- Flooring: Carpet
- Doors: French Doors
- Windows: Insulated Windows, Storm Window(s)
- Basement: Full,Concrete,Sump Pump,Walk-Out Access
- Number of fireplaces: 1
- Fireplace features: Wood Burning, Living Room
Interior area
- Total structure area: 2,309
- Total interior livable area: 2,309 sqft
- Finished area above ground: 2,309
- Finished area below ground: 1,886
Property
Parking
- Total spaces: 2
- Parking features: Attached, Garage, Off Street, Storage, Workshop in Garage
- Attached garage spaces: 2
Features
- Levels: One
- Patio & porch: Deck, Screened
- Exterior features: No Step Entry
- Has view: Yes
Lot
- Size: 1.70 Acres
- Features: Adjoins Wooded Area, Level, Views
Details
- Parcel number: 212101108
- Special conditions: Standard
Construction
Type & style
- Home type: SingleFamily
- Architectural style: Traditional,Ranch
- Property subtype: Single Family Residence
Materials
- Vinyl Siding
Condition
- Year built: 1992
Utilities & green energy
- Sewer: Public Sewer
- Water: Public
Community & neighborhood
Location
- Region: Canton
- Subdivision: None
Other
Other facts
- Listing terms: Cash,Conventional,FHA,USDA Loan,VA Loan
- Ownership: Private
- Road surface type: Gravel
Price history
| Date | Event | Price |
|---|---|---|
| 7/10/2023 | Sold | -- |
Source: | ||
| 6/12/2023 | Pending sale | $242,500$105/sqft |
Source: | ||
| 5/10/2023 | Contingent | $242,500$105/sqft |
Source: | ||
| 4/27/2023 | Listed for sale | $242,500$105/sqft |
Source: | ||
| 4/21/2023 | Pending sale | $242,500$105/sqft |
Source: | ||
Public tax history
Tax history is unavailable.
Neighborhood: 63435
Nearby schools
GreatSchools rating
- 3/10Canton Elementary SchoolGrades: PK-6Distance: 0.8 mi
- 4/10Canton High SchoolGrades: 7-12Distance: 0.8 mi
Schools provided by the listing agent
- Elementary: Canton Elem.
- Middle: Canton High
- High: Canton High
Source: MARIS. This data may not be complete. We recommend contacting the local school district to confirm school assignments for this home.

