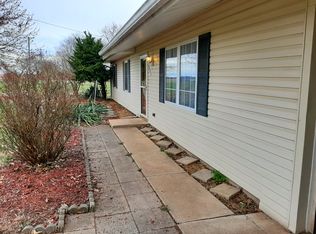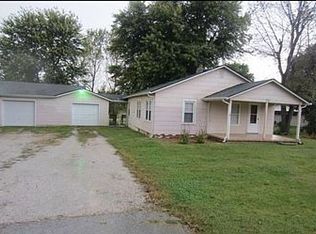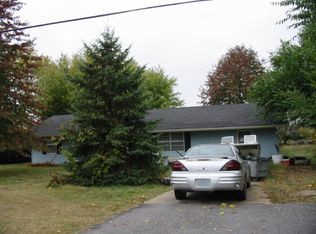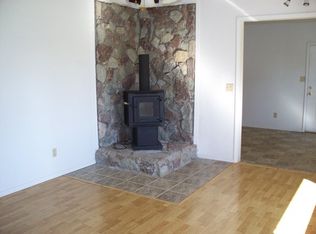Closed
Price Unknown
705 S Miller Road, Springfield, MO 65802
3beds
1,818sqft
Single Family Residence
Built in 1961
4.94 Acres Lot
$328,100 Zestimate®
$--/sqft
$1,753 Estimated rent
Home value
$328,100
$312,000 - $345,000
$1,753/mo
Zestimate® history
Loading...
Owner options
Explore your selling options
What's special
Immaculate and charming home on 4.94 acres with Willard Schools; just across the street from Orchard Hills Elementary. Home has been extensively remodeled and updated and includes two complete Master bedrooms. With 3 bedrooms and 3 full baths, this beautiful home beams with pride of ownership throughout. Living Room is open to the Dining Area. You won't believe the kitchen, complete with gorgeous antique cast iron farmhouse sink! Detached garage and additional outbuilding. The 4.94 acres is comprised of two separate parcels. Beautiful home and gorgeous acreage to enjoy! Hard to find anything like it. Don't miss out!
Zillow last checked: 8 hours ago
Listing updated: January 22, 2026 at 11:46am
Listed by:
Doug Skaggs 417-827-3189,
Century 21 Performance Realty
Bought with:
Holt Homes Group, 2008011324
Keller Williams
Source: SOMOMLS,MLS#: 60241856
Facts & features
Interior
Bedrooms & bathrooms
- Bedrooms: 3
- Bathrooms: 3
- Full bathrooms: 3
Heating
- Forced Air, Electric
Cooling
- Central Air, Ceiling Fan(s)
Appliances
- Included: Electric Cooktop, Built-In Electric Oven, Propane Water Heater, Exhaust Fan, Electric Water Heater
- Laundry: Main Level, W/D Hookup
Features
- Internet - Fiber Optic, Walk-In Closet(s), Walk-in Shower
- Flooring: Laminate
- Windows: Double Pane Windows
- Has basement: No
- Has fireplace: No
- Fireplace features: None
Interior area
- Total structure area: 1,818
- Total interior livable area: 1,818 sqft
- Finished area above ground: 1,818
- Finished area below ground: 0
Property
Parking
- Total spaces: 1
- Parking features: Driveway, Gravel, Garage Faces Front
- Garage spaces: 1
- Has uncovered spaces: Yes
Features
- Levels: One
- Stories: 1
- Patio & porch: Side Porch
- Exterior features: Rain Gutters
- Fencing: Barbed Wire
Lot
- Size: 4.94 Acres
- Features: Acreage, Paved, Level, Cleared
Details
- Additional structures: Outbuilding, Shed(s)
- Parcel number: 881319402003
Construction
Type & style
- Home type: SingleFamily
- Architectural style: Ranch
- Property subtype: Single Family Residence
Materials
- Wood Siding, Vinyl Siding
- Foundation: Block, Poured Concrete
- Roof: Composition
Condition
- Year built: 1961
Utilities & green energy
- Sewer: Septic Tank
- Water: Public
Community & neighborhood
Security
- Security features: Carbon Monoxide Detector(s), Smoke Detector(s)
Location
- Region: Springfield
- Subdivision: Louis-Haseltines Orchard Park
Other
Other facts
- Listing terms: Cash,Conventional
- Road surface type: Asphalt, Gravel
Price history
| Date | Event | Price |
|---|---|---|
| 9/15/2023 | Sold | -- |
Source: | ||
| 7/26/2023 | Pending sale | $334,000$184/sqft |
Source: | ||
| 6/29/2023 | Price change | $334,000-1.5%$184/sqft |
Source: | ||
| 5/20/2023 | Price change | $339,000-2.6%$186/sqft |
Source: | ||
| 5/3/2023 | Listed for sale | $348,000-3.6%$191/sqft |
Source: | ||
Public tax history
| Year | Property taxes | Tax assessment |
|---|---|---|
| 2025 | $1,291 +9.7% | $23,880 +11.6% |
| 2024 | $1,177 +0.4% | $21,390 |
| 2023 | $1,173 +2.6% | $21,390 +3.2% |
Find assessor info on the county website
Neighborhood: Young Lilly
Nearby schools
GreatSchools rating
- 6/10Willard Orchard Hills Elementary SchoolGrades: PK-4Distance: 0.3 mi
- 8/10Willard Middle SchoolGrades: 7-8Distance: 7.6 mi
- 9/10Willard High SchoolGrades: 9-12Distance: 7.2 mi
Schools provided by the listing agent
- Elementary: WD Orchard Hills
- Middle: Willard
- High: Willard
Source: SOMOMLS. This data may not be complete. We recommend contacting the local school district to confirm school assignments for this home.
Sell for more on Zillow
Get a Zillow Showcase℠ listing at no additional cost and you could sell for .
$328,100
2% more+$6,562
With Zillow Showcase(estimated)$334,662



