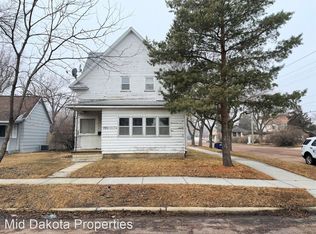Sold for $178,000
$178,000
705 S Duff St, Mitchell, SD 57301
3beds
1baths
1,334sqft
Single Family Residence
Built in 1888
6,969.6 Square Feet Lot
$178,700 Zestimate®
$133/sqft
$1,357 Estimated rent
Home value
$178,700
Estimated sales range
Not available
$1,357/mo
Zestimate® history
Loading...
Owner options
Explore your selling options
What's special
3-Bedroom Home with Spacious Backyard - Priced Below Appraised Value! Come take a look at this charming 3-bedroom, 1-bath home offering 1,334 sq ft of comfortable living space--ready for you to make it your own! A welcoming front porch and stamped concrete patio greet you as you enter a spacious living room, perfect for movie nights or unwinding after a long day. It features a large eat-in kitchen with plenty of room for cooking and gathering.Enjoy the convenience of a spacious main floor bedroom, with a big closet. Two additional bedrooms upstairs. The main floor laundry, and just off the kitchen, a mudroom provides extra storageideal for kicking off shoes, hanging coats.You'll love the big backyard- fully fenced for privacy- and the oversized two-stall garage, with alley access.Recently appraised at $188,000 and now priced to sell quicklydon't miss out on this incredible deal!
Zillow last checked: 8 hours ago
Listing updated: June 02, 2025 at 05:49am
Listed by:
Destiny Marek 605-770-1121,
Better Homes And Gardens Real Estate Beyond
Bought with:
Tonya Klingaman, 15848
Exit Realty Mitchell
Source: Mitchell BOR,MLS#: 25-137
Facts & features
Interior
Bedrooms & bathrooms
- Bedrooms: 3
- Bathrooms: 1
Bedroom 1
- Area: 168.3
- Dimensions: 15.3 x 11
Bedroom 2
- Description: East
- Area: 203.49
- Dimensions: 13.3 x 15.3
Bedroom 3
- Description: West
- Area: 96
- Dimensions: 10 x 9.6
Kitchen
- Area: 148.48
- Dimensions: 11.6 x 12.8
Living room
- Area: 313.6
- Dimensions: 16 x 19.6
Other
- Description: Laundry
- Area: 42.72
- Dimensions: 8.9 x 4.8
Other
- Description: Mudroom
- Area: 96
- Dimensions: 9.6 x 10
Other
- Description: Detached Garage
- Area: 572
- Dimensions: 22 x 26
Heating
- Natural Gas, Hot Air
Cooling
- Central Air
Features
- Basement: Partial
Interior area
- Total structure area: 1,334
- Total interior livable area: 1,334 sqft
- Finished area above ground: 1,334
Property
Parking
- Total spaces: 2
- Parking features: Garage
- Garage spaces: 2
- Details: Garage: Detach
Features
- Levels: 1.75 Story
- Stories: 1
- Patio & porch: Patio: Front And Back
- Fencing: Privacy
Lot
- Size: 6,969 sqft
- Dimensions: 7100
Details
- Parcel number: 015158400170000200
Construction
Type & style
- Home type: SingleFamily
- Property subtype: Single Family Residence
Materials
- Frame
- Foundation: Concrete Perimeter, Standard Basement (In-Ground)
Condition
- Year built: 1888
Utilities & green energy
- Sewer: Public Sewer
- Water: Public
Community & neighborhood
Location
- Region: Mitchell
Price history
| Date | Event | Price |
|---|---|---|
| 5/30/2025 | Sold | $178,000-2.5%$133/sqft |
Source: | ||
| 4/18/2025 | Pending sale | $182,500$137/sqft |
Source: | ||
| 4/12/2025 | Listed for sale | $182,500+52.2%$137/sqft |
Source: | ||
| 3/10/2021 | Listing removed | -- |
Source: Owner Report a problem | ||
| 12/23/2020 | Listed for sale | $119,900+51.8%$90/sqft |
Source: Owner Report a problem | ||
Public tax history
| Year | Property taxes | Tax assessment |
|---|---|---|
| 2024 | $1,963 +14.2% | $141,275 +11.9% |
| 2023 | $1,719 -7.5% | $126,197 +13.1% |
| 2022 | $1,858 +2.2% | $111,600 +11% |
Find assessor info on the county website
Neighborhood: 57301
Nearby schools
GreatSchools rating
- NAAbbott House Elementary - 06Grades: K-8Distance: 0.2 mi
- NAAbbott House High School - 07Grades: 9-12Distance: 0.2 mi
- 6/10L B Williams Elementary - 03Grades: K-5Distance: 0.5 mi
Get pre-qualified for a loan
At Zillow Home Loans, we can pre-qualify you in as little as 5 minutes with no impact to your credit score.An equal housing lender. NMLS #10287.
