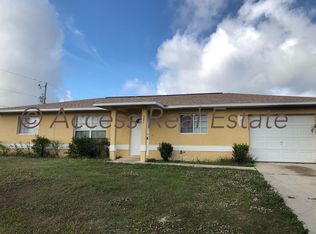Truly amazing location with this large Ranch in the Festus School District! 3bd, 2 1/2ba with loads of updates! New roof 2018, new wood floors, pool in 2014, updated kitchen and baths, fresh paint and crown molding adorn this nicely updated home. And the added great room off the kitchen is a spacious dreamy room, with wood floors, tons of light, vaulted ceilings and a lovely garden window next to the new iron and wood banister. The yard has great family space and a deck surrounding a beautiful pool to dip in and cool off. Also, lovely landscaping and a covered patio to sit and drink something cool..Cool is where it is at in this neighborhood! Hardly anyone moves from this spot, it is like the forgotten area, the best kept secret of Festus! Behind Alexander Heights, the access to 55, shopping, dining and schools is superior! See it today!
This property is off market, which means it's not currently listed for sale or rent on Zillow. This may be different from what's available on other websites or public sources.
