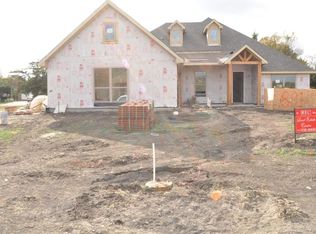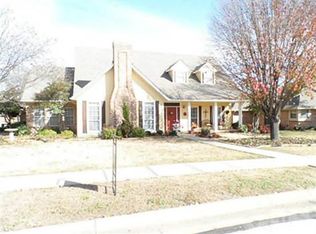The Trinity begins with a 4th bedroom or study option left of the foyer that opens to a large family room. Open to the large family room is an island kitchen that includes plenty of counter space and a breakfast room. The master bedroom suite has a private bath that includes a large walk-in closet, garden tub and separate shower. The covered back patio makes this single story new home a no brainer!
This property is off market, which means it's not currently listed for sale or rent on Zillow. This may be different from what's available on other websites or public sources.

