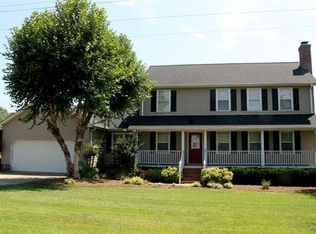Near Smithfield Golf Course in Easley! Beautiful totally remodeled 4br, 2 full & 2 half bath traditional with an additional Bonus Room over the garage! The spacious 12 x 19 kitchen offers a huge working island, new cabinets, stainless appliances and a pantry that flows into Dining area perfect for entertaining. The Great Room has a brick fireplace and built-ins plus a recessed sitting area that is The spot for the Christmas Tree! All new Hardwood flooring in the Living areas, new paint, moldings, carpet, lighting, windows & 2 inch blinds. A new laundry room and half bath were added just off the kitchen. The Master Bedroom Suite features a new full bath with Jacuzzi tub, separate shower and walk in closet on the main level. A wide Hardwood & wrought iron accented staircase takes you upstairs to 3 large bedrooms , a Jack n Jill Bath and a huge bonus room. A private backyard and 2 car garage make this home ready to move into today!
This property is off market, which means it's not currently listed for sale or rent on Zillow. This may be different from what's available on other websites or public sources.
