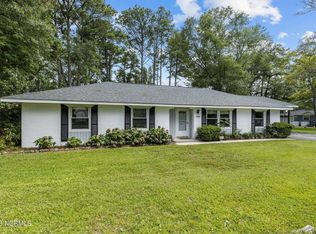Sold for $330,000
$330,000
705 Robin Road, Morehead City, NC 28557
3beds
1,983sqft
Single Family Residence
Built in 1973
0.54 Acres Lot
$335,600 Zestimate®
$166/sqft
$2,537 Estimated rent
Home value
$335,600
$289,000 - $389,000
$2,537/mo
Zestimate® history
Loading...
Owner options
Explore your selling options
What's special
Welcome to this well-maintained 3 bed/2 bath ranch-style home, full of charm and modern updates! This property offers both comfort and functionality, making it the perfect home for relaxing and entertaining. Key features include an updated kitchen with granite countertops, stainless steel appliances, and ample cabinet space, open to the dining room and family room. The sunroom right off the family room makes the transition from indoors to outdoors seamless providing even more gathering space, or privacy. The original garage was repurposed to create an office in the house as well as easy-access storage from the driveway. The expansive lawn is beautifully landscaped with mature trees and shrubs, a pergola and a fire pit. Two backyard sheds are perfect for storage of yard equipment, tools and beach gear! Other features include new roof, Pecky Cyprus walls in the family room; a solid wood front door; security alarm system; updated main electrical panel; wood burning fireplace, and an attic fan. Conveniently located near great schools, medical facilities, dining, and shopping, this neighborhood offers the perfect balance of tranquility and convenience. Proximity to the Morehead City Country Club and nearby attractions such as public boat ramps and the stunning Crystal Coast beaches make this location highly desirable for relaxation and recreational activities. Don't miss out on the opportunity to make this great home your next chapter—schedule your showing today.
Zillow last checked: 8 hours ago
Listing updated: January 29, 2025 at 11:10am
Listed by:
Bradberry Garner Real Estate 252-515-0552,
Keller Williams Crystal Coast
Bought with:
Nancy Alison Britt, 169863
Coldwell Banker Sea Coast AB
Source: Hive MLS,MLS#: 100477222 Originating MLS: Carteret County Association of Realtors
Originating MLS: Carteret County Association of Realtors
Facts & features
Interior
Bedrooms & bathrooms
- Bedrooms: 3
- Bathrooms: 2
- Full bathrooms: 2
Primary bedroom
- Level: Primary Living Area
Dining room
- Features: Combination
Heating
- Heat Pump, Electric
Cooling
- Central Air
Appliances
- Included: Electric Oven, Refrigerator, Dishwasher
- Laundry: Laundry Closet
Features
- Entrance Foyer, Solid Surface, Ceiling Fan(s), Walk-in Shower, Blinds/Shades
- Flooring: Carpet, Laminate, Tile, Vinyl, Wood
- Basement: None
- Attic: Attic Fan,Pull Down Stairs
Interior area
- Total structure area: 1,983
- Total interior livable area: 1,983 sqft
Property
Parking
- Total spaces: 3
- Parking features: Off Street, Paved
- Uncovered spaces: 3
Accessibility
- Accessibility features: None
Features
- Levels: One
- Stories: 1
- Patio & porch: Covered, Patio
- Pool features: None
- Fencing: None
- Waterfront features: None
Lot
- Size: 0.54 Acres
- Dimensions: 144 x 200 x 87 x 195
- Features: Level, Corner Lot
Details
- Additional structures: Pergola, Shed(s)
- Parcel number: 636612960298000
- Zoning: Residential
- Special conditions: Standard
Construction
Type & style
- Home type: SingleFamily
- Property subtype: Single Family Residence
Materials
- Brick
- Foundation: Slab
- Roof: Composition,Shingle
Condition
- New construction: No
- Year built: 1973
Utilities & green energy
- Sewer: Septic Tank
- Water: Public
- Utilities for property: Water Available
Community & neighborhood
Security
- Security features: Security Lights, Security System
Location
- Region: Morehead City
- Subdivision: West Car Meadows
Other
Other facts
- Listing agreement: Exclusive Right To Sell
- Listing terms: Cash,Conventional
- Road surface type: Paved
Price history
| Date | Event | Price |
|---|---|---|
| 1/29/2025 | Sold | $330,000-2.7%$166/sqft |
Source: | ||
| 1/1/2025 | Contingent | $339,000$171/sqft |
Source: | ||
| 12/18/2024 | Price change | $339,000-2.9%$171/sqft |
Source: | ||
| 11/22/2024 | Listed for sale | $349,000+80.8%$176/sqft |
Source: | ||
| 11/13/2024 | Listing removed | $1,995-5%$1/sqft |
Source: Zillow Rentals Report a problem | ||
Public tax history
| Year | Property taxes | Tax assessment |
|---|---|---|
| 2024 | $1,016 -6.8% | $199,494 |
| 2023 | $1,090 +1.9% | $199,494 |
| 2022 | $1,070 +3.9% | $199,494 +1.2% |
Find assessor info on the county website
Neighborhood: 28557
Nearby schools
GreatSchools rating
- 9/10Morehead City Primary SchoolGrades: PK-3Distance: 0.4 mi
- 8/10Morehead City Middle SchoolGrades: 6-8Distance: 1.8 mi
- 3/10West Carteret High SchoolGrades: 9-12Distance: 0.8 mi
Schools provided by the listing agent
- Elementary: Morehead City Elem
- Middle: Morehead City
- High: West Carteret
Source: Hive MLS. This data may not be complete. We recommend contacting the local school district to confirm school assignments for this home.
Get pre-qualified for a loan
At Zillow Home Loans, we can pre-qualify you in as little as 5 minutes with no impact to your credit score.An equal housing lender. NMLS #10287.
Sell with ease on Zillow
Get a Zillow Showcase℠ listing at no additional cost and you could sell for —faster.
$335,600
2% more+$6,712
With Zillow Showcase(estimated)$342,312
