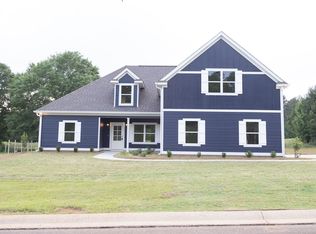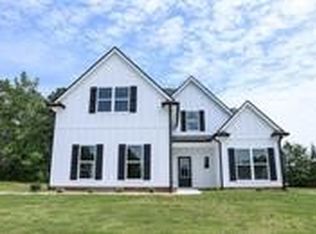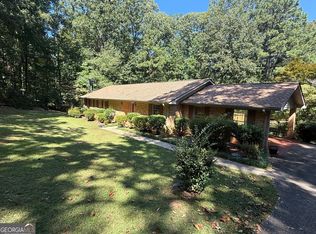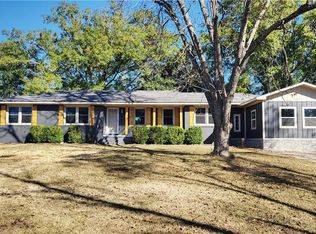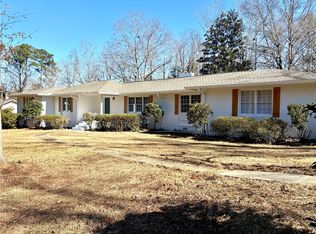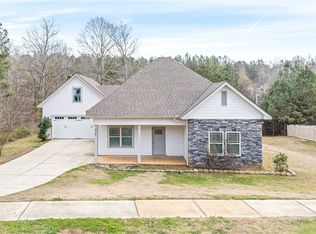Dreaming of life on the golf course? Welcome to Riverside Estates, where this brand-new construction home overlooking the beautiful Point University Golf Course is now complete and move-in ready! Introducing "The Chadwick Plan", a stunning Craftsman-style home offering approximately 2,234 square feet with 4 bedrooms and 2.5 baths. The inviting foyer opens into a spacious open-concept layout featuring the living room, kitchen, and dining area—perfect for everyday living and entertaining. The living room showcases a cozy gas log fireplace and durable LVT flooring. The well-appointed kitchen includes a large island, pantry, granite countertops, custom cabinetry, stove, dishwasher, and built-in microwave. The roomy primary suite is conveniently located on the main level and features a spa-like ensuite bath complete with a soaking tub, tiled shower, dual custom vanities, and granite countertops. A half bath is also located on the main level for guests. Upstairs, you’ll find a versatile open playroom/loft area, three additional bedrooms, and a full bath—plus abundant closet and storage space throughout the home. Exterior features include a 2-car side-entry garage and a desirable corner lot location. Relax on the covered patio and enjoy peaceful golf course views as you watch the golfers play! Don’t miss your opportunity to enjoy golf course living in this beautiful new home—schedule your showing today!
New construction
Price increase: $2K (2/16)
$387,900
705 Riverside Ests, Lanett, AL 36863
4beds
2,234sqft
Est.:
Single Family Residence
Built in 2024
0.6 Acres Lot
$-- Zestimate®
$174/sqft
$-- HOA
What's special
- 184 days |
- 122 |
- 1 |
Zillow last checked: 8 hours ago
Listing updated: February 19, 2026 at 03:47pm
Listed by:
LORI TERRY,
LORI TERRY HOME TOWN REALTY LLC 334-756-2030
Source: LCMLS,MLS#: 174058Originating MLS: Lee County Association of REALTORS
Tour with a local agent
Facts & features
Interior
Bedrooms & bathrooms
- Bedrooms: 4
- Bathrooms: 3
- Full bathrooms: 2
- 1/2 bathrooms: 1
- Main level bathrooms: 1
Heating
- Electric
Cooling
- Central Air, Electric
Appliances
- Included: Some Electric Appliances, Dishwasher, Electric Range, Microwave, Stove
- Laundry: Washer Hookup, Dryer Hookup
Features
- Ceiling Fan(s), Eat-in Kitchen, Garden Tub/Roman Tub, Kitchen Island, Primary Downstairs, Pantry, Attic
- Flooring: Carpet, Plank, Simulated Wood
- Has fireplace: Yes
- Fireplace features: Gas Log
Interior area
- Total interior livable area: 2,234 sqft
- Finished area above ground: 2,234
- Finished area below ground: 0
Property
Parking
- Total spaces: 2
- Parking features: Attached, Garage, Two Car Garage
- Attached garage spaces: 2
Features
- Levels: Two
- Stories: 2
- Patio & porch: Covered, Patio
- Exterior features: Other, Storage, See Remarks
- Pool features: None
- Fencing: None
- Has view: Yes
- View description: Golf Course
Lot
- Size: 0.6 Acres
- Features: Item1Acre, Corner Lot
Details
- Parcel number: 121005220001006006
Construction
Type & style
- Home type: SingleFamily
- Property subtype: Single Family Residence
Materials
- Concrete Composite
- Foundation: Slab
Condition
- New Construction
- New construction: Yes
- Year built: 2024
Utilities & green energy
- Utilities for property: Natural Gas Available, Sewer Connected, Water Available
Community & HOA
Community
- Subdivision: RIVERSIDE ESTATES
HOA
- Has HOA: Yes
- Amenities included: Other, See Remarks
Location
- Region: Lanett
Financial & listing details
- Price per square foot: $174/sqft
- Annual tax amount: $257
- Date on market: 3/20/2025
- Cumulative days on market: 184 days
Estimated market value
Not available
Estimated sales range
Not available
Not available
Price history
Price history
| Date | Event | Price |
|---|---|---|
| 2/16/2026 | Price change | $389,900+0.5%$175/sqft |
Source: | ||
| 2/16/2026 | Listed for sale | $387,900-0.5%$174/sqft |
Source: LCMLS #174058 Report a problem | ||
| 2/1/2026 | Listing removed | $389,900$175/sqft |
Source: LCMLS #177372 Report a problem | ||
| 11/3/2025 | Listed for sale | $389,900+0.5%$175/sqft |
Source: LCMLS #177372 Report a problem | ||
| 9/15/2025 | Listing removed | $387,900$174/sqft |
Source: LCMLS #174058 Report a problem | ||
| 7/15/2025 | Price change | $387,900-0.5%$174/sqft |
Source: LCMLS #174058 Report a problem | ||
| 3/20/2025 | Listed for sale | $389,900$175/sqft |
Source: | ||
Public tax history
Public tax history
Tax history is unavailable.BuyAbility℠ payment
Est. payment
$1,958/mo
Principal & interest
$1835
Property taxes
$123
Climate risks
Neighborhood: 36863
Nearby schools
GreatSchools rating
- 9/10Huguley Elementary SchoolGrades: PK-5Distance: 3.1 mi
- 4/10W F Burns Middle SchoolGrades: 6-8Distance: 5.1 mi
- 2/10Valley High SchoolGrades: 9-12Distance: 5.5 mi
Schools provided by the listing agent
- Elementary: HUGULEY ELEMENTARY
- Middle: HUGULEY ELEMENTARY
Source: LCMLS. This data may not be complete. We recommend contacting the local school district to confirm school assignments for this home.
