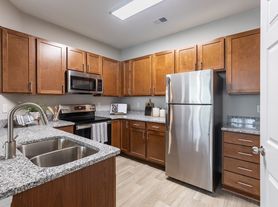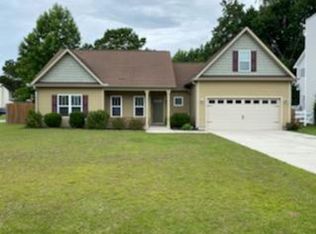Welcome to this cozy and inviting three-bedroom home, perfectly situated in the highly desirable Escoba Bay Community. With tree-lined streets, a community pool, an equestrian center, and a private boat launch, this neighborhood offers both tranquility and amenities for an active lifestyle.
Step inside to an open and airy great room with stunning floor-to-ceiling windows, flooding the space with natural light and offering serene views of the wooded backyard. A fireplace adds warmth and charm, making this the perfect gathering space. The spacious back deck, just off the great room, provides a peaceful retreat to enjoy your private, tree-lined backyard.
The split floorplan places the primary suite on the main level, featuring a walk-in closet, a garden tub, a glassed-in shower, and a dual vanity. Upstairs, you'll find two generously sized bedrooms and a full bath, offering privacy and comfort.
The kitchen and breakfast nook are bathed in sunlight, thanks to oversized windows that bring the beauty of the outdoors in. The kitchen is well-appointed with stainless steel appliances and ample counter space for cooking and entertaining. Throughout the home, you'll find carpeted bedrooms for comfort, while laminate and tile flooring provide durability and style in the main living areas.
Don't miss your chance to live in this sought-after community with equestrian and waterfront amenities. Schedule your showing today and make this charming home yours!
House for rent
$2,100/mo
705 Riva Ridge Rd, Sneads Ferry, NC 28460
3beds
1,619sqft
Price may not include required fees and charges.
Singlefamily
Available Thu Feb 19 2026
Cats, dogs OK
Central air
In unit laundry
2 Parking spaces parking
Electric, heat pump, fireplace
What's special
Natural lightStunning floor-to-ceiling windowsSpacious back deckGlassed-in showerPrivate tree-lined backyardAmple counter spaceSplit floorplan
- 7 hours |
- -- |
- -- |
Zillow last checked: 8 hours ago
Listing updated: 20 hours ago
Travel times
Facts & features
Interior
Bedrooms & bathrooms
- Bedrooms: 3
- Bathrooms: 3
- Full bathrooms: 2
- 1/2 bathrooms: 1
Rooms
- Room types: Dining Room, Family Room
Heating
- Electric, Heat Pump, Fireplace
Cooling
- Central Air
Appliances
- Included: Dishwasher, Microwave, Oven, Refrigerator
- Laundry: In Unit, Laundry Room
Features
- Gas Log, Master Downstairs, Walk In Closet, Walk-In Closet(s), Wash/Dry Connect
- Flooring: Carpet, Tile
- Has fireplace: Yes
Interior area
- Total interior livable area: 1,619 sqft
Property
Parking
- Total spaces: 2
- Details: Contact manager
Features
- Exterior features: Association Fees included in rent, Bedroom 1, Bedroom 2, Bedroom 3, Boat Dock, Clubhouse, Concrete, Covered, Deck, Dock, Gas Log, Heating: Electric, Laundry Room, Lot Features: Wooded, Maintenance Common Areas, Maintenance Roads, Master Downstairs, Patio, Pool, Street Lights, Walk In Closet, Walk-In Closet(s), Wash/Dry Connect, Wooded
- Has private pool: Yes
Details
- Parcel number: 047836
Construction
Type & style
- Home type: SingleFamily
- Property subtype: SingleFamily
Condition
- Year built: 1988
Community & HOA
Community
- Features: Clubhouse
HOA
- Amenities included: Pool
Location
- Region: Sneads Ferry
Financial & listing details
- Lease term: Negotiable
Price history
| Date | Event | Price |
|---|---|---|
| 3/18/2025 | Listing removed | $1,850$1/sqft |
Source: Zillow Rentals Report a problem | ||
| 3/11/2025 | Listed for rent | $1,850$1/sqft |
Source: Zillow Rentals Report a problem | ||
| 3/11/2025 | Listing removed | $1,850$1/sqft |
Source: Hive MLS #100489998 Report a problem | ||
| 2/20/2025 | Listed for rent | $1,850+32.6%$1/sqft |
Source: Hive MLS #100489998 Report a problem | ||
| 6/17/2019 | Sold | $183,000+0.3%$113/sqft |
Source: | ||
Neighborhood: 28460
Nearby schools
GreatSchools rating
- 5/10Dixon ElementaryGrades: PK-5Distance: 3.3 mi
- 7/10Dixon MiddleGrades: 6-8Distance: 2.6 mi
- 4/10Dixon HighGrades: 9-12Distance: 5.8 mi

