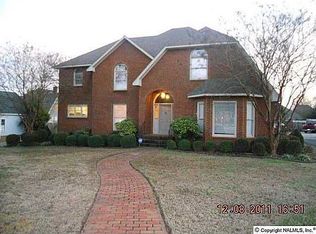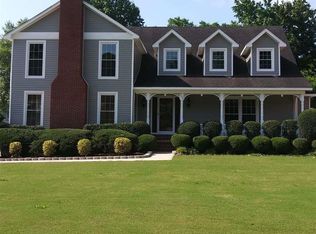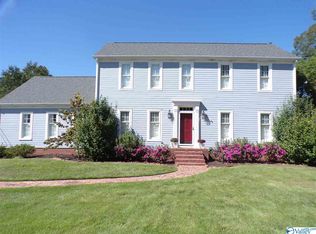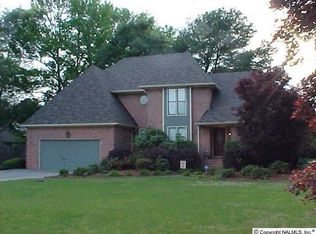Auction.com property. A steal! A gorgeous all brick two story home; approx 3300sqft with crown molding hardwood floors and high ceilings in the formal areas. A great foyer entry with stunning stair case; formal dining room, family room with bookcases and fireplace the patio doors lead to a large covered screen deck. A very large kitchen new ceramic tile and appliances, eat-in kitchen with beautiful cabinets and countertops. Beautiful landscape fenced yard. New carpet throughout. Opening bid 49k
This property is off market, which means it's not currently listed for sale or rent on Zillow. This may be different from what's available on other websites or public sources.



