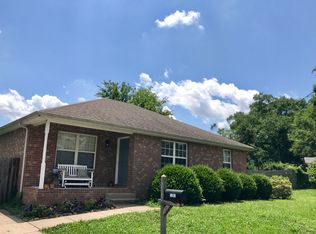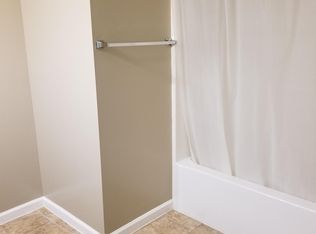Closed
$730,000
705 Ridgeview Ct, Antioch, TN 37013
3beds
3,222sqft
Single Family Residence, Residential
Built in 2018
0.25 Acres Lot
$724,500 Zestimate®
$227/sqft
$2,558 Estimated rent
Home value
$724,500
$688,000 - $761,000
$2,558/mo
Zestimate® history
Loading...
Owner options
Explore your selling options
What's special
Absolutely over-the-top custom home! From the tall, beamed ceilings to the gorgeous white oak floors…there’s quality in every aspect of this unique home! Open concept, huge kitchen island, white cabinets to the ceiling, deep drawers, wine cooler, built-in appliances, laundry connections up and down, pet wash area in laundry; Windows and natural light galore! Double-sided fireplace dining-to-great room! MANY can lights. Private office and primary bedroom down. Two guests BRs and two bonus rooms up. Water purification system, sound system, cameras and security doorbell, solar automatic shade, irrigation system. Fabulous outdoor area: screened porch, patio, outdoor cooking facility w/sink and PIZZA OVEN! House has 2 car garage PLUS detached 2 car garage w/ half bath. Brick pavers on driveway and back patio! Amazing features throughout!
Zillow last checked: 8 hours ago
Listing updated: March 29, 2024 at 08:18pm
Listing Provided by:
Karen C. Neal 615-305-7468,
Benchmark Realty, LLC
Bought with:
Sheida Mousavi, 363426
simpliHOM
Source: RealTracs MLS as distributed by MLS GRID,MLS#: 2608680
Facts & features
Interior
Bedrooms & bathrooms
- Bedrooms: 3
- Bathrooms: 3
- Full bathrooms: 2
- 1/2 bathrooms: 1
- Main level bedrooms: 1
Bedroom 1
- Features: Suite
- Level: Suite
- Area: 247 Square Feet
- Dimensions: 19x13
Bedroom 2
- Features: Extra Large Closet
- Level: Extra Large Closet
- Area: 143 Square Feet
- Dimensions: 13x11
Bedroom 3
- Features: Extra Large Closet
- Level: Extra Large Closet
- Area: 143 Square Feet
- Dimensions: 13x11
Bonus room
- Features: Wet Bar
- Level: Wet Bar
- Area: 374 Square Feet
- Dimensions: 22x17
Dining room
- Area: 156 Square Feet
- Dimensions: 13x12
Kitchen
- Features: Pantry
- Level: Pantry
- Area: 312 Square Feet
- Dimensions: 24x13
Living room
- Area: 306 Square Feet
- Dimensions: 18x17
Heating
- Heat Pump
Cooling
- Central Air
Appliances
- Included: Dishwasher, Disposal, Microwave, Refrigerator, Built-In Electric Oven, Cooktop
Features
- Ceiling Fan(s), Extra Closets, Pantry, Walk-In Closet(s), Entrance Foyer, Primary Bedroom Main Floor
- Flooring: Wood, Tile
- Basement: Crawl Space
- Number of fireplaces: 1
- Fireplace features: Wood Burning
Interior area
- Total structure area: 3,222
- Total interior livable area: 3,222 sqft
- Finished area above ground: 3,222
Property
Parking
- Total spaces: 4
- Parking features: Garage Door Opener, Garage Faces Side
- Garage spaces: 4
Features
- Levels: Two
- Stories: 2
- Patio & porch: Patio, Porch
- Exterior features: Gas Grill
- Fencing: Back Yard
Lot
- Size: 0.25 Acres
- Dimensions: 90 x 120
- Features: Level
Details
- Parcel number: 17301028400
- Special conditions: Standard
Construction
Type & style
- Home type: SingleFamily
- Architectural style: Other
- Property subtype: Single Family Residence, Residential
Materials
- Fiber Cement
Condition
- New construction: No
- Year built: 2018
Utilities & green energy
- Sewer: Public Sewer
- Water: Public
- Utilities for property: Water Available
Community & neighborhood
Security
- Security features: Security System, Smoke Detector(s), Smart Camera(s)/Recording
Location
- Region: Antioch
- Subdivision: Dreamland Estates
Price history
| Date | Event | Price |
|---|---|---|
| 3/28/2024 | Sold | $730,000-1.3%$227/sqft |
Source: | ||
| 2/21/2024 | Pending sale | $739,900$230/sqft |
Source: | ||
| 1/21/2024 | Contingent | $739,900$230/sqft |
Source: | ||
| 1/10/2024 | Listed for sale | $739,900-4.4%$230/sqft |
Source: | ||
| 11/18/2023 | Listing removed | -- |
Source: | ||
Public tax history
| Year | Property taxes | Tax assessment |
|---|---|---|
| 2024 | $4,303 | $132,250 |
| 2023 | $4,303 | $132,250 |
| 2022 | $4,303 -1% | $132,250 |
Find assessor info on the county website
Neighborhood: 37013
Nearby schools
GreatSchools rating
- 5/10William Henry Oliver Middle SchoolGrades: 5-8Distance: 1.2 mi
- 4/10John Overton Comp High SchoolGrades: 9-12Distance: 4.6 mi
- 8/10May Werthan Shayne Elementary SchoolGrades: PK-4Distance: 1.2 mi
Schools provided by the listing agent
- Elementary: May Werthan Shayne Elementary School
- Middle: William Henry Oliver Middle
- High: John Overton Comp High School
Source: RealTracs MLS as distributed by MLS GRID. This data may not be complete. We recommend contacting the local school district to confirm school assignments for this home.
Get a cash offer in 3 minutes
Find out how much your home could sell for in as little as 3 minutes with a no-obligation cash offer.
Estimated market value
$724,500
Get a cash offer in 3 minutes
Find out how much your home could sell for in as little as 3 minutes with a no-obligation cash offer.
Estimated market value
$724,500

