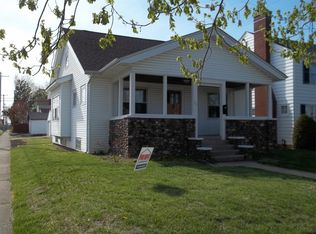Sold for $209,000
$209,000
705 Ridgelawn Ave, Hamilton, OH 45013
4beds
1,632sqft
Single Family Residence
Built in 1942
5,662.8 Square Feet Lot
$244,000 Zestimate®
$128/sqft
$2,307 Estimated rent
Home value
$244,000
$222,000 - $264,000
$2,307/mo
Zestimate® history
Loading...
Owner options
Explore your selling options
What's special
Lightly lived in Four Bedroom, Two Full Bath home in Prospect Hill Subdivision. The high quality can be seen throughout when viewing the Oak Hardwood Floors, Natural Woodwork, Brick Fireplace and the impressive condition this house has been kept. The first floor Primary Bedroom hosts an attached Full Bathroom with walkout to covered porch. Three additional Bedrooms and Bathroom are on the upper level. Large Basement / Two Car Garage on alley. Spooky Nook and other amenities close by.
Zillow last checked: 8 hours ago
Listing updated: June 02, 2025 at 10:03am
Listed by:
Christopher Owens 513-315-5146,
Coldwell Banker College R.E. 513-523-2181
Bought with:
Roxane Leitsch, 2021001572
Martha Baker Realty, Inc
Source: Cincy MLS,MLS#: 1837447 Originating MLS: Cincinnati Area Multiple Listing Service
Originating MLS: Cincinnati Area Multiple Listing Service

Facts & features
Interior
Bedrooms & bathrooms
- Bedrooms: 4
- Bathrooms: 2
- Full bathrooms: 2
Primary bedroom
- Features: Bath Adjoins, Walkout, Wall-to-Wall Carpet, Window Treatment
- Level: First
- Area: 187
- Dimensions: 11 x 17
Bedroom 2
- Level: Second
- Area: 156
- Dimensions: 12 x 13
Bedroom 3
- Level: Second
- Area: 140
- Dimensions: 10 x 14
Bedroom 4
- Level: Second
- Area: 96
- Dimensions: 8 x 12
Bedroom 5
- Area: 0
- Dimensions: 0 x 0
Primary bathroom
- Features: Shower
Bathroom 1
- Features: Full
- Level: First
Bathroom 2
- Features: Full
- Level: Second
Dining room
- Features: Wood Floor
- Level: First
- Area: 143
- Dimensions: 11 x 13
Family room
- Area: 0
- Dimensions: 0 x 0
Kitchen
- Features: Vinyl Floor
- Area: 140
- Dimensions: 10 x 14
Living room
- Features: Fireplace
- Area: 204
- Dimensions: 12 x 17
Office
- Area: 0
- Dimensions: 0 x 0
Heating
- Forced Air, Gas
Cooling
- Central Air
Appliances
- Included: Dryer, Oven/Range, Refrigerator, Washer, Gas Water Heater
- Laundry: Laundry Chute
Features
- Natural Woodwork
- Windows: Wood Frames
- Basement: Partial,Concrete,Unfinished,Glass Blk Wind
- Number of fireplaces: 1
- Fireplace features: Brick, Living Room
Interior area
- Total structure area: 1,632
- Total interior livable area: 1,632 sqft
Property
Parking
- Total spaces: 2
- Parking features: On Street
- Garage spaces: 2
- Has uncovered spaces: Yes
Features
- Levels: Two
- Stories: 2
- Has view: Yes
- View description: City
Lot
- Size: 5,662 sqft
- Dimensions: 40 x 140
- Features: Less than .5 Acre
Details
- Parcel number: P6411028000015
- Zoning description: Residential
Construction
Type & style
- Home type: SingleFamily
- Architectural style: Traditional
- Property subtype: Single Family Residence
Materials
- Wood Siding
- Foundation: Block
- Roof: Shingle
Condition
- New construction: No
- Year built: 1942
Utilities & green energy
- Electric: 220 Volts
- Gas: Natural
- Sewer: Public Sewer
- Water: Public
Community & neighborhood
Location
- Region: Hamilton
HOA & financial
HOA
- Has HOA: No
Other
Other facts
- Listing terms: No Special Financing,Conventional
Price history
| Date | Event | Price |
|---|---|---|
| 5/30/2025 | Sold | $209,000-5%$128/sqft |
Source: | ||
| 5/5/2025 | Pending sale | $219,900$135/sqft |
Source: | ||
| 4/29/2025 | Listed for sale | $219,900$135/sqft |
Source: | ||
| 4/24/2025 | Pending sale | $219,900$135/sqft |
Source: | ||
| 4/22/2025 | Listed for sale | $219,900$135/sqft |
Source: | ||
Public tax history
| Year | Property taxes | Tax assessment |
|---|---|---|
| 2024 | $1,994 +0.9% | $45,830 |
| 2023 | $1,976 +12.9% | $45,830 +34% |
| 2022 | $1,750 +14% | $34,200 +3.5% |
Find assessor info on the county website
Neighborhood: 45013
Nearby schools
GreatSchools rating
- 5/10Bridgeport Elementary SchoolGrades: PK-6Distance: 1.3 mi
- 7/10Wilson Middle SchoolGrades: 7-8Distance: 0.5 mi
- 5/10Hamilton High SchoolGrades: 9-12Distance: 1 mi
Get a cash offer in 3 minutes
Find out how much your home could sell for in as little as 3 minutes with a no-obligation cash offer.
Estimated market value$244,000
Get a cash offer in 3 minutes
Find out how much your home could sell for in as little as 3 minutes with a no-obligation cash offer.
Estimated market value
$244,000

