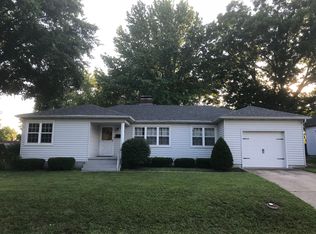Closed
Listing Provided by:
Cathi Stafford 314-623-0387,
Gateway Real Estate
Bought with: Coldwell Banker Realty - Gundaker
Price Unknown
705 Ridge Ave, Festus, MO 63028
2beds
1,271sqft
Single Family Residence
Built in 1938
8,137.01 Square Feet Lot
$123,900 Zestimate®
$--/sqft
$1,282 Estimated rent
Home value
$123,900
$110,000 - $140,000
$1,282/mo
Zestimate® history
Loading...
Owner options
Explore your selling options
What's special
Discover this charming bungalow in the top-rated Festus R-6 school district - full of character and endless potential! Nestled on a level in-town lot, this 2 BR, 1AB home welcomes you through an enclosed front porch with lots of natural light from oversized windows. From the front porch, through the home, to the side door, and into the lovely, level back yard, this layout works well for everyday living or entertaining. Just a few highlights of this home: 9' ceilings, some very nice hardwoods, large walk-in closets, eat-in kitchen and separate dining room, side door to the fenced back yard, basement has ample storage and a workshop area with plumbing. This home is perfect for a savvy buyer ready to add their personal touches which will translate to instant equity! Schedule your showing today and unlock the potential!
Zillow last checked: 11 hours ago
Listing updated: June 24, 2025 at 12:37pm
Listing Provided by:
Cathi Stafford 314-623-0387,
Gateway Real Estate
Bought with:
Marie A Needy-Kohler, 2002008410
Coldwell Banker Realty - Gundaker
Source: MARIS,MLS#: 25036365 Originating MLS: Southern Gateway Association of REALTORS
Originating MLS: Southern Gateway Association of REALTORS
Facts & features
Interior
Bedrooms & bathrooms
- Bedrooms: 2
- Bathrooms: 1
- Full bathrooms: 1
- Main level bathrooms: 1
- Main level bedrooms: 2
Bedroom
- Features: Floor Covering: Carpeting
- Level: Main
- Area: 130
- Dimensions: 13x10
Bathroom 2
- Features: Floor Covering: Carpeting
- Level: Main
- Area: 117
- Dimensions: 13x9
Dining room
- Features: Floor Covering: Wood
- Level: Main
- Area: 180
- Dimensions: 15x12
Kitchen
- Description: eat in Kitchen
- Features: Floor Covering: Laminate
- Level: Main
- Area: 171
- Dimensions: 19x9
Living room
- Features: Floor Covering: Wood
- Level: Main
- Area: 195
- Dimensions: 13x15
Sunroom
- Description: Enclosed Porch
- Features: Floor Covering: Other
- Level: Main
- Area: 147
- Dimensions: 21x7
Heating
- Natural Gas
Cooling
- Ceiling Fan(s), Central Air, Electric
Appliances
- Included: Dryer, Vented Exhaust Fan, Washer
- Laundry: Gas Dryer Hookup, In Kitchen, Main Level, Washer Hookup
Features
- Built-in Features, High Ceilings, High Speed Internet, Laminate Counters, Shower, Tub, Walk-In Closet(s), Workshop/Hobby Area
- Flooring: Carpet, Vinyl, Wood
- Doors: Panel Door(s)
- Windows: Aluminum Frames, Blinds, Screens
- Basement: Storage Space,Unfinished
- Has fireplace: No
- Fireplace features: None
Interior area
- Total interior livable area: 1,271 sqft
- Finished area above ground: 1,271
Property
Parking
- Total spaces: 1
- Parking features: Concrete, Driveway, Garage, Garage Door Opener, Garage Faces Front, Gated, Off Site, Off Street, On Site, Private
- Garage spaces: 1
- Has uncovered spaces: Yes
Features
- Patio & porch: Covered, Enclosed, Front Porch, Glass Enclosed, Screened, Side Porch
- Exterior features: Entry Steps/Stairs, Lighting, Private Yard, Rain Gutters
- Fencing: Back Yard,Chain Link,Gate
Lot
- Size: 8,137 sqft
- Features: Back Yard, City Lot, Few Trees, Front Yard, Level, Private, Rectangular Lot
Details
- Parcel number: 193.006.01018008
- Special conditions: Listing As Is
Construction
Type & style
- Home type: SingleFamily
- Architectural style: Bungalow
- Property subtype: Single Family Residence
Materials
- Vinyl Siding
- Roof: Architectural Shingle
Condition
- Fixer,Updated/Remodeled
- New construction: No
- Year built: 1938
Utilities & green energy
- Sewer: Public Sewer
- Water: Public
Community & neighborhood
Location
- Region: Festus
- Subdivision: Park Hill Add
Other
Other facts
- Listing terms: Cash,Conventional,FHA,VA Loan
- Ownership: Private
- Road surface type: Asphalt
Price history
| Date | Event | Price |
|---|---|---|
| 6/23/2025 | Sold | -- |
Source: | ||
| 6/2/2025 | Pending sale | $124,900$98/sqft |
Source: | ||
| 5/29/2025 | Listed for sale | $124,900$98/sqft |
Source: | ||
Public tax history
| Year | Property taxes | Tax assessment |
|---|---|---|
| 2024 | $742 +0.5% | $13,100 |
| 2023 | $738 +0% | $13,100 |
| 2022 | $738 -0.1% | $13,100 |
Find assessor info on the county website
Neighborhood: 63028
Nearby schools
GreatSchools rating
- 10/10Festus Elementary SchoolGrades: K-3Distance: 1 mi
- 7/10Festus Middle SchoolGrades: 7-8Distance: 1.1 mi
- 8/10Festus Sr. High SchoolGrades: 9-12Distance: 0.9 mi
Schools provided by the listing agent
- Elementary: Festus Elem.
- Middle: Festus Middle
- High: Festus Sr. High
Source: MARIS. This data may not be complete. We recommend contacting the local school district to confirm school assignments for this home.
Get a cash offer in 3 minutes
Find out how much your home could sell for in as little as 3 minutes with a no-obligation cash offer.
Estimated market value
$123,900
Get a cash offer in 3 minutes
Find out how much your home could sell for in as little as 3 minutes with a no-obligation cash offer.
Estimated market value
$123,900
