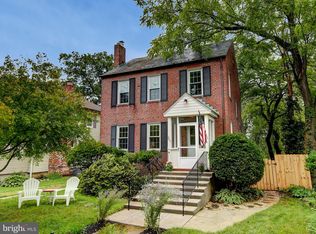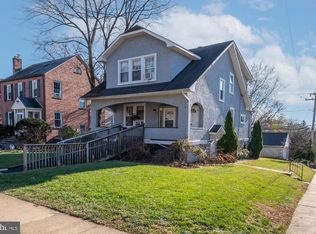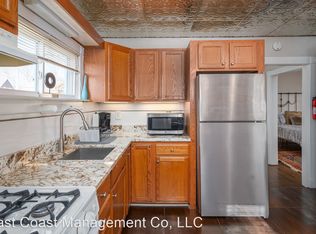Sold for $520,000 on 08/03/23
$520,000
705 Regester Ave, Baltimore, MD 21212
4beds
2,195sqft
Single Family Residence
Built in 1928
6,250 Square Feet Lot
$569,200 Zestimate®
$237/sqft
$2,770 Estimated rent
Home value
$569,200
$541,000 - $598,000
$2,770/mo
Zestimate® history
Loading...
Owner options
Explore your selling options
What's special
Everyone loves the Anneslie community. Discover local shops and restaurants within walking distance, as well as ever-popular community schools. 705 Regester boasts all the charm of the solid 1920s construction but with modern amenities. The covered front porch greets guests and leads to a foyer with coat closet. High ceilings, replacement windows, lots of natural light and an open floor plan make this home one for the top of your list. On the main level, French door pocket doors create a sunroom/family room/home office space. Open the doors and create an even larger living room. Plenty of space for cooks in the open kitchen with friends and family gathering nearby in the dining area. An additional room on the main level can be a play room or another home office and the main floor bedroom and full bath works well for guests and family. Upstairs find three more bedrooms and a full bath. Primary bedroom has additional closets. Stash the toys in the finished lower level or use it for a game room. For outdoor spaces any time of year, enjoy the huge deck and yard. Garage for storage or cars.
Zillow last checked: 8 hours ago
Listing updated: August 03, 2023 at 08:32am
Listed by:
Ashley Richardson 410-868-1474,
Monument Sotheby's International Realty
Bought with:
Yves Jean Baptiste, 674819
Keller Williams Capital Properties
Source: Bright MLS,MLS#: MDBC2069186
Facts & features
Interior
Bedrooms & bathrooms
- Bedrooms: 4
- Bathrooms: 3
- Full bathrooms: 2
- 1/2 bathrooms: 1
- Main level bathrooms: 1
- Main level bedrooms: 1
Basement
- Area: 625
Heating
- Hot Water, Radiator, Natural Gas
Cooling
- Central Air, Ceiling Fan(s), Electric
Appliances
- Included: Dishwasher, Disposal, Dryer, Ice Maker, Microwave, Oven/Range - Gas, Refrigerator, Washer, Gas Water Heater
- Laundry: Lower Level, Dryer In Unit, Has Laundry, Washer In Unit, Washer/Dryer Hookups Only, Laundry Room
Features
- Attic, Kitchen - Table Space, Dining Area, Upgraded Countertops, Crown Molding, Entry Level Bedroom, Floor Plan - Traditional, 9'+ Ceilings, Plaster Walls
- Flooring: Hardwood, Wood
- Doors: Insulated
- Windows: Double Pane Windows, Insulated Windows, Replacement, Screens
- Basement: Connecting Stairway,Full,Finished
- Number of fireplaces: 1
- Fireplace features: Mantel(s), Gas/Propane, Glass Doors
Interior area
- Total structure area: 2,195
- Total interior livable area: 2,195 sqft
- Finished area above ground: 1,570
- Finished area below ground: 625
Property
Parking
- Total spaces: 5
- Parking features: Storage, Detached, Driveway
- Garage spaces: 2
- Uncovered spaces: 3
Accessibility
- Accessibility features: None
Features
- Levels: Three
- Stories: 3
- Patio & porch: Deck, Porch
- Exterior features: Sidewalks
- Pool features: None
- Fencing: Partial
Lot
- Size: 6,250 sqft
- Features: Landscaped
Details
- Additional structures: Above Grade, Below Grade
- Parcel number: 04090918352450
- Zoning: R
- Special conditions: Standard
Construction
Type & style
- Home type: SingleFamily
- Architectural style: Colonial
- Property subtype: Single Family Residence
Materials
- Aluminum Siding
- Foundation: Other
- Roof: Architectural Shingle
Condition
- Very Good
- New construction: No
- Year built: 1928
Utilities & green energy
- Sewer: Public Sewer
- Water: Public
- Utilities for property: Above Ground, Fiber Optic, Cable
Community & neighborhood
Location
- Region: Baltimore
- Subdivision: Anneslie
Other
Other facts
- Listing agreement: Exclusive Right To Sell
- Ownership: Fee Simple
Price history
| Date | Event | Price |
|---|---|---|
| 8/3/2023 | Sold | $520,000-1%$237/sqft |
Source: | ||
| 8/1/2023 | Pending sale | $525,000$239/sqft |
Source: | ||
| 7/3/2023 | Contingent | $525,000$239/sqft |
Source: | ||
| 6/3/2023 | Listed for sale | $525,000+32.9%$239/sqft |
Source: | ||
| 12/28/2007 | Sold | $395,000$180/sqft |
Source: Public Record | ||
Public tax history
| Year | Property taxes | Tax assessment |
|---|---|---|
| 2025 | $6,246 +23.9% | $441,000 +6.1% |
| 2024 | $5,040 +6.5% | $415,800 +6.5% |
| 2023 | $4,734 +6.9% | $390,600 +6.9% |
Find assessor info on the county website
Neighborhood: 21212
Nearby schools
GreatSchools rating
- 9/10Stoneleigh Elementary SchoolGrades: K-5Distance: 0.4 mi
- 6/10Dumbarton Middle SchoolGrades: 6-8Distance: 0.6 mi
- 9/10Towson High Law & Public PolicyGrades: 9-12Distance: 1 mi
Schools provided by the listing agent
- Elementary: Stoneleigh
- Middle: Dumbarton
- High: Towson
- District: Baltimore County Public Schools
Source: Bright MLS. This data may not be complete. We recommend contacting the local school district to confirm school assignments for this home.

Get pre-qualified for a loan
At Zillow Home Loans, we can pre-qualify you in as little as 5 minutes with no impact to your credit score.An equal housing lender. NMLS #10287.
Sell for more on Zillow
Get a free Zillow Showcase℠ listing and you could sell for .
$569,200
2% more+ $11,384
With Zillow Showcase(estimated)
$580,584

