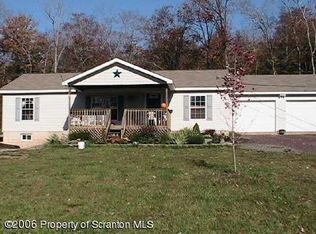9 ACRES - PRIVATE SETTING - COUNTRY RANCH 9 acre secluded home site features immaculate and updated ranch. Master bedroom suite with walk in closet. Open kitchen- dining area with oak cabinets, granite counter tops, new appliances, slider to maintenance free 20 x 22 deck. 2 guest rooms with bath...efficient 4 zone, h/water baseboard and radiant heat. Laundry - mud room off 2 car attached garage. Partially finished basement man cave and pantry storage plus 1/2 bath. Covered front porch for rocking. Land would work for family pets, chickens and small farm animals. Trails in the woods for hiking, four-wheelers and hunting. Minutes to country village, schools, shopping and convenient to Elk Mt. Ski area and snowmobile trails.
This property is off market, which means it's not currently listed for sale or rent on Zillow. This may be different from what's available on other websites or public sources.

