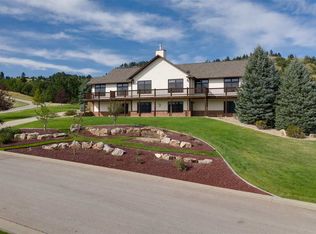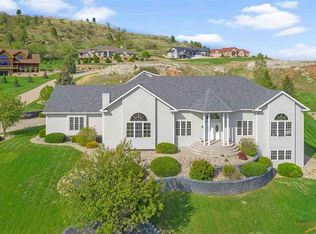Sold for $839,000 on 02/02/24
$839,000
705 Pro Rodeo Dr, Spearfish, SD 57783
4beds
3,546sqft
Site Built
Built in 2010
0.74 Acres Lot
$894,100 Zestimate®
$237/sqft
$4,508 Estimated rent
Home value
$894,100
$849,000 - $948,000
$4,508/mo
Zestimate® history
Loading...
Owner options
Explore your selling options
What's special
Welcome to the epitome of refined living in this magnificent 4-bedroom, 3.5-bathroom residence that seamlessly marries thoughtful design with luxurious details. Set on a sprawling 0.74-acre corner lot, this home is a testament to comfort, style, and functionality. Step into a world of elegance as you explore the interior. The kitchen, a culinary enthusiast's dream, features exquisite granite countertops, a pot-filler above your range and a spacious walk-in pantry, providing both beauty and practicality. The thoughtful design continues throughout the home with an abundance of closets, ensuring ample storage space for your belongings. Adding a unique flair to the interiors are elegant wallpaper designs, lending a touch of creativity to each room and setting this home apart as a true masterpiece of design. The main floor introduces an en-suite that exudes opulence. Picture yourself unwinding in the claw foot tub, or enjoying the convenience of a tiled shower and a double sink vanity. The comfort extends beyond aesthetics with heated flooring in both of the additional full bathrooms, adding a touch of luxury for you and your guests. The charm of this residence extends outdoors, where a spacious wrap-around porch beckons for moments of relaxation and social gatherings. The large yard, surrounded by lush greenery, completes the picture of a perfect outdoor oasis.
Zillow last checked: 8 hours ago
Listing updated: February 02, 2024 at 04:13pm
Listed by:
Michaela Anderson,
Engel & Voelkers Black Hills Spearfish
Bought with:
Bridget J Gostola
Black Mountain Real Estate
Source: Mount Rushmore Area AOR,MLS#: 78682
Facts & features
Interior
Bedrooms & bathrooms
- Bedrooms: 4
- Bathrooms: 4
- Full bathrooms: 3
- 1/2 bathrooms: 1
- Main level bedrooms: 2
Primary bedroom
- Description: En-Suite, Claw Foot Tub
- Level: Main
- Area: 225
- Dimensions: 15 x 15
Bedroom 2
- Level: Main
- Area: 132
- Dimensions: 12 x 11
Bedroom 3
- Level: Upper
- Area: 144
- Dimensions: 12 x 12
Bedroom 4
- Level: Upper
- Area: 144
- Dimensions: 12 x 12
Dining room
- Level: Main
- Area: 168
- Dimensions: 12 x 14
Kitchen
- Description: Island
- Level: Main
- Dimensions: 11 x 25
Living room
- Description: Gas Log Fireplace
- Level: Main
- Area: 361
- Dimensions: 19 x 19
Heating
- Natural Gas, Forced Air, Fireplace(s)
Cooling
- Refrig. C/Air
Appliances
- Included: Dishwasher, Refrigerator, Gas Range Oven, Range Hood
- Laundry: Main Level
Features
- Vaulted Ceiling(s), Walk-In Closet(s), Ceiling Fan(s), Granite Counters, Loft
- Flooring: Carpet, Wood, Tile
- Windows: Sliders
- Has basement: No
- Number of fireplaces: 1
- Fireplace features: One, Gas Log, Living Room
Interior area
- Total structure area: 3,546
- Total interior livable area: 3,546 sqft
Property
Parking
- Total spaces: 3
- Parking features: Three Car, Attached
- Attached garage spaces: 3
Features
- Levels: Two
- Stories: 2
- Patio & porch: Porch Covered, Open Deck, Covered Deck
- Exterior features: Sprinkler System
Lot
- Size: 0.74 Acres
- Features: Corner Lot, Views, Lawn, Rock
Details
- Parcel number: 326550110001000
Construction
Type & style
- Home type: SingleFamily
- Property subtype: Site Built
Materials
- Frame
- Roof: Composition
Condition
- Year built: 2010
Community & neighborhood
Location
- Region: Spearfish
- Subdivision: Sandstone Hills
Other
Other facts
- Listing terms: Cash,New Loan
- Road surface type: Paved
Price history
| Date | Event | Price |
|---|---|---|
| 2/2/2024 | Sold | $839,000$237/sqft |
Source: | ||
| 1/10/2024 | Contingent | $839,000$237/sqft |
Source: | ||
| 1/8/2024 | Listed for sale | $839,000+37.5%$237/sqft |
Source: | ||
| 1/12/2021 | Sold | $610,000-1%$172/sqft |
Source: | ||
| 1/6/2021 | Contingent | $616,000$174/sqft |
Source: Mount Rushmore Area AOR #65205 Report a problem | ||
Public tax history
| Year | Property taxes | Tax assessment |
|---|---|---|
| 2025 | $9,566 +6.3% | $825,280 -5.2% |
| 2024 | $9,002 -2.7% | $870,680 +14.9% |
| 2023 | $9,255 +42.7% | $758,060 +0.7% |
Find assessor info on the county website
Neighborhood: 57783
Nearby schools
GreatSchools rating
- NAMountain View Elementary - 08Grades: KDistance: 1 mi
- 6/10Spearfish Middle School - 05Grades: 6-8Distance: 1.8 mi
- 5/10Spearfish High School - 01Grades: 9-12Distance: 1.9 mi

Get pre-qualified for a loan
At Zillow Home Loans, we can pre-qualify you in as little as 5 minutes with no impact to your credit score.An equal housing lender. NMLS #10287.


