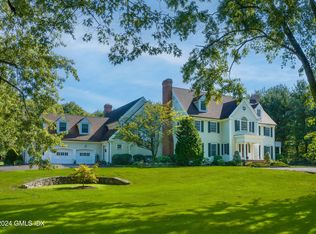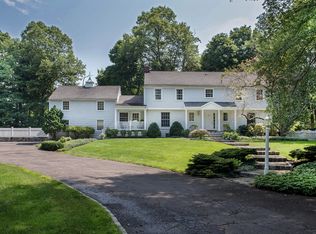Sold for $2,852,000 on 08/23/24
$2,852,000
705 Ponus Ridge, New Canaan, CT 06840
5beds
3,941sqft
Single Family Residence
Built in 1960
1.54 Acres Lot
$3,386,300 Zestimate®
$724/sqft
$15,722 Estimated rent
Home value
$3,386,300
$2.95M - $3.93M
$15,722/mo
Zestimate® history
Loading...
Owner options
Explore your selling options
What's special
Nestled in a picturesque setting with beautiful gardens and privacy, this stunning home offers an ideal blend of comfort and luxury. Boasting 5 spacious bedrooms and a separate studio barn, there is ample room for both work and play. The abundance of natural light creates a warm and inviting atmosphere, while the seamless flow between the living room, dining room, and outdoor spaces allows for easy entertaining. The chef's kitchen, which opens up to a large family room with cathedral ceilings and a cozy fireplace, is perfect for hosting gatherings. Additionally, the first floor den and office can double as a guest bedroom. Upstairs, the primary suite features a luxurious marble bathroom and generous closet space, alongside three additional bedrooms and two bathrooms. The finished lower level adds to the appeal, offering a playroom with a wet bar and a versatile game room or gym. With a 2-car garage and convenient access to town and the train, this home is truly a gem for discerning buyers.
Zillow last checked: 8 hours ago
Listing updated: October 01, 2024 at 02:00am
Listed by:
April + Kelly Team at William Raveis Real Estate,
Kelly Defrancesco 203-667-4074,
William Raveis Real Estate 203-966-3555,
Co-Listing Agent: April Kaynor 203-216-2194,
William Raveis Real Estate
Bought with:
Janine Tienken, RES.0775247
Houlihan Lawrence
Source: Smart MLS,MLS#: 24017690
Facts & features
Interior
Bedrooms & bathrooms
- Bedrooms: 5
- Bathrooms: 4
- Full bathrooms: 4
Primary bedroom
- Level: Upper
- Area: 318.86 Square Feet
- Dimensions: 14.9 x 21.4
Bedroom
- Level: Main
- Area: 302.84 Square Feet
- Dimensions: 13.4 x 22.6
Bedroom
- Level: Upper
- Area: 190.96 Square Feet
- Dimensions: 15.4 x 12.4
Bedroom
- Level: Upper
- Area: 190.75 Square Feet
- Dimensions: 17.5 x 10.9
Bedroom
- Level: Upper
- Area: 158.12 Square Feet
- Dimensions: 11.8 x 13.4
Dining room
- Level: Main
- Area: 242.69 Square Feet
- Dimensions: 14.11 x 17.2
Family room
- Features: Cathedral Ceiling(s)
- Level: Main
- Area: 428.97 Square Feet
- Dimensions: 18.1 x 23.7
Kitchen
- Level: Main
- Area: 222.72 Square Feet
- Dimensions: 17.4 x 12.8
Living room
- Level: Main
- Area: 480.51 Square Feet
- Dimensions: 17.1 x 28.1
Other
- Level: Lower
- Area: 222.44 Square Feet
- Dimensions: 13.4 x 16.6
Rec play room
- Level: Lower
- Area: 212.22 Square Feet
- Dimensions: 13.1 x 16.2
Heating
- Forced Air, Oil
Cooling
- Central Air
Appliances
- Included: Gas Cooktop, Gas Range, Microwave, Range Hood, Freezer, Subzero, Ice Maker, Dishwasher, Washer, Dryer, Water Heater
Features
- Doors: French Doors
- Basement: Full,Heated,Sump Pump,Storage Space,Garage Access,Interior Entry,Partially Finished
- Attic: Access Via Hatch
- Number of fireplaces: 2
Interior area
- Total structure area: 3,941
- Total interior livable area: 3,941 sqft
- Finished area above ground: 3,941
Property
Parking
- Total spaces: 2
- Parking features: Attached
- Attached garage spaces: 2
Features
- Patio & porch: Enclosed, Porch, Patio
- Exterior features: Rain Gutters, Garden, Lighting, Stone Wall
Lot
- Size: 1.54 Acres
- Features: Few Trees
Details
- Additional structures: Barn(s)
- Parcel number: 183688
- Zoning: 2AC
Construction
Type & style
- Home type: SingleFamily
- Architectural style: Cape Cod
- Property subtype: Single Family Residence
Materials
- Shingle Siding
- Foundation: Block
- Roof: Wood
Condition
- New construction: No
- Year built: 1960
Utilities & green energy
- Sewer: Septic Tank
- Water: Well
Community & neighborhood
Location
- Region: New Canaan
- Subdivision: Ponus Ridge
Price history
| Date | Event | Price |
|---|---|---|
| 8/23/2024 | Sold | $2,852,000+5.8%$724/sqft |
Source: | ||
| 6/11/2024 | Pending sale | $2,695,000$684/sqft |
Source: | ||
| 5/28/2024 | Listed for sale | $2,695,000+143.3%$684/sqft |
Source: | ||
| 4/24/1998 | Sold | $1,107,500+122.1%$281/sqft |
Source: Public Record Report a problem | ||
| 3/15/1990 | Sold | $498,750$127/sqft |
Source: Public Record Report a problem | ||
Public tax history
| Year | Property taxes | Tax assessment |
|---|---|---|
| 2025 | $24,280 +3.4% | $1,454,740 |
| 2024 | $23,480 -2.1% | $1,454,740 +14.9% |
| 2023 | $23,972 +3.1% | $1,265,670 |
Find assessor info on the county website
Neighborhood: 06840
Nearby schools
GreatSchools rating
- 9/10West SchoolGrades: PK-4Distance: 0.2 mi
- 9/10Saxe Middle SchoolGrades: 5-8Distance: 2.1 mi
- 10/10New Canaan High SchoolGrades: 9-12Distance: 2 mi
Schools provided by the listing agent
- Elementary: West
- Middle: Saxe Middle
- High: New Canaan
Source: Smart MLS. This data may not be complete. We recommend contacting the local school district to confirm school assignments for this home.
Sell for more on Zillow
Get a free Zillow Showcase℠ listing and you could sell for .
$3,386,300
2% more+ $67,726
With Zillow Showcase(estimated)
$3,454,026
