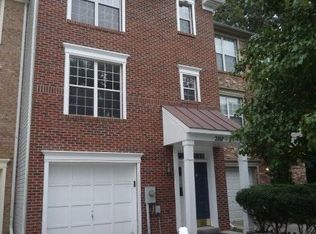Minimum credit score for all occupants must be 650 or higher. No exceptions.
Welcome home to Piney Orchard and enjoy all the amenities this dynamic community has to offer! Located just minutes to Fort Meade, this beautiful, 3 level, brick front townhome features all new carpet in a premium location that backs to trees. Inside the main level, you'll find a spacious living room, a kitchen with center island and updated appliances, separate dining area with sliding doors that lead to your private deck with tree view.
Upstairs, we have a primary bedroom with vaulted ceilings and walk-in closet, two additional bedrooms and one full upper level bath.
The finished, walk-out basement offers a large family room with sliding doors to the back yard with brick patio, and plenty of storage space.
You will have access to all Piney Orchard amenities with any pool pass / recreation pass fees paid by tenant.
Close to Ft. Meade, the Odenton MARC station, BWI and major commuting routes to DC and Baltimore. Pets are considered on a case by case with a pet rent of $50-$100/month.
Minimum 650 credit score for all occupants 18 and older. There are no exceptions and application fees are non-refundable if you do not qualify. Minimum 1 year lease. No smoking in the unit, pets are considered on a case by case basis with additional monthly pet rent of $50 per pet. Tenant and liability insurance are required. Full Security deposit payment is due within 48 hours of application approval. 1st month's rent due on move-in.
Townhouse for rent
$2,500/mo
705 Pine Drift Dr, Odenton, MD 21113
3beds
1,600sqft
Price may not include required fees and charges.
Townhouse
Available now
Cats, dogs OK
Air conditioner, ceiling fan
In unit laundry
Off street parking
-- Heating
What's special
Finished walk-out basementWalk-in closetBrick front townhomeBacks to treesUpdated appliancesSeparate dining areaKitchen with center island
- 2 days
- on Zillow |
- -- |
- -- |
Travel times
Looking to buy when your lease ends?
Consider a first-time homebuyer savings account designed to grow your down payment with up to a 6% match & 4.15% APY.
Facts & features
Interior
Bedrooms & bathrooms
- Bedrooms: 3
- Bathrooms: 2
- Full bathrooms: 1
- 1/2 bathrooms: 1
Rooms
- Room types: Dining Room, Family Room, Master Bath, Recreation Room
Cooling
- Air Conditioner, Ceiling Fan
Appliances
- Included: Dishwasher, Disposal, Dryer, Microwave, Range Oven, Refrigerator, Washer
- Laundry: In Unit
Features
- Ceiling Fan(s), Walk In Closet, Walk-In Closet(s)
- Flooring: Hardwood
- Windows: Double Pane Windows
- Has basement: Yes
Interior area
- Total interior livable area: 1,600 sqft
Property
Parking
- Parking features: Off Street
- Details: Contact manager
Features
- Exterior features: Balcony, Guest parking, High-speed Internet Ready, Lawn, Living room, Walk In Closet
Lot
- Features: Near Public Transit
Details
- Parcel number: 0457190078847
Construction
Type & style
- Home type: Townhouse
- Property subtype: Townhouse
Condition
- Year built: 1993
Building
Management
- Pets allowed: Yes
Community & HOA
Location
- Region: Odenton
Financial & listing details
- Lease term: 1 Year
Price history
| Date | Event | Price |
|---|---|---|
| 7/1/2025 | Listed for rent | $2,500+31.6%$2/sqft |
Source: Zillow Rentals | ||
| 1/5/2016 | Listing removed | $1,900$1/sqft |
Source: RE/MAX Leading Edge #AA9535094 | ||
| 12/10/2015 | Price change | $1,900+2.7%$1/sqft |
Source: RE/MAX Leading Edge #AA9535094 | ||
| 12/2/2015 | Listed for rent | $1,850$1/sqft |
Source: The Roskelly Team | ||
| 9/3/2015 | Listing removed | $1,850$1/sqft |
Source: RE/MAX Leading Edge | ||
![[object Object]](https://photos.zillowstatic.com/fp/2ef83cb10d6de4e238bd151568ef72d5-p_i.jpg)
