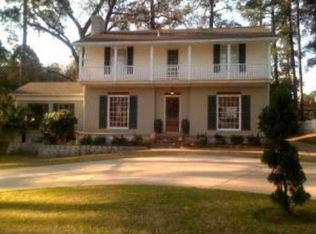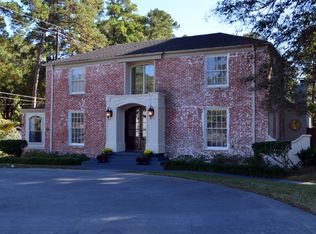Charming home with large beautiful backyard and brick outdoor patios. New carpet in master Bedroom 5/1/20. New Ac and new hot water heater June if 2019. The Interior of the home was freshly re-painted the week of June 20, 2021. Fridge included but not warranted. Formal dining room. Breakfast room. Large living room overlooks treed backyard. Ample parking. Enclosed garage with 1/2 bath can serve as an office area or bedroom. Walk to Walgreens, CVS, Brookshire s, Maxwell s Market, Jason's Deli, several more restaurants and shopping. Bus line is approximately 100 yards away at the intersection of Pierremont and Line Avenue. One year lease minimum.
This property is off market, which means it's not currently listed for sale or rent on Zillow. This may be different from what's available on other websites or public sources.


