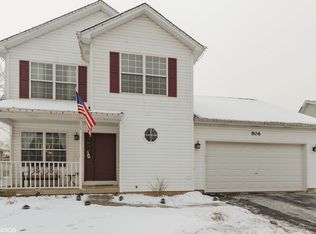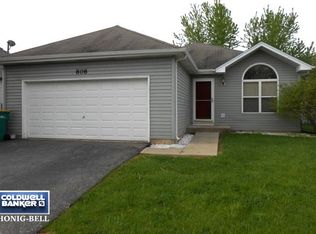Closed
$291,000
705 Pat Ct, Genoa, IL 60135
4beds
1,611sqft
Single Family Residence
Built in 2002
8,712 Square Feet Lot
$318,700 Zestimate®
$181/sqft
$2,625 Estimated rent
Home value
$318,700
$303,000 - $335,000
$2,625/mo
Zestimate® history
Loading...
Owner options
Explore your selling options
What's special
Great 4-bedroom 3 full bath home with pool located in a quiet cul-de-sac just over 1000' from Lions Corner Park in Genoa. This home features a multi-level floor plan and multiple recent updates. On the main floor, the front door opens into the living room with hardwood floors and gas fire place which transitions into the eat in kitchen, which had solid surface countertops, sink, and backsplash installed in 2022. Vaulted ceilings and open upper wall designs let natural light flood the space on the main level. The stairs from the living room lead to the upper level with hardwood floor in the hall. There are 3 bedrooms with new luxury vinyl plank flooring (one with its own full bath) and a full hall bathroom as well. If you take the stairs down from the living room on the main level, they lead to a 7' x 8' flex area that would make a great small office space or reading nook with built in shelves ready for your home library. A master suite with sliding glass doors leading out to the pool deck rounds out this lower level. Luxury vinyl plank flooring was just installed on this level with the exception of the master bathroom which has a slate tile floor. The look out basement has a finished media room with a sliding barn door separating it from the remainder of the basement. Outside a 21' above ground pool from The Great Escape is just waiting for warmer weather and frozen boat drinks! The homes roof was replaced in 2016, the windows in 2020, AC unit in 2022, and the furnaces last annual service was last completed in November of 2023. Schedule a showing today to come see if this house will be your new home!
Zillow last checked: 8 hours ago
Listing updated: March 15, 2024 at 01:00am
Listing courtesy of:
Matthew Hoffman 815-501-3351,
Hoffman Realty
Bought with:
Sarah Leonard, E-PRO
Legacy Properties, A Sarah Leonard Company, LLC
Bradley Fox
Legacy Properties, A Sarah Leonard Company
Source: MRED as distributed by MLS GRID,MLS#: 11972632
Facts & features
Interior
Bedrooms & bathrooms
- Bedrooms: 4
- Bathrooms: 3
- Full bathrooms: 3
Primary bedroom
- Features: Flooring (Vinyl), Bathroom (Full)
- Level: Lower
- Area: 234 Square Feet
- Dimensions: 13X18
Bedroom 2
- Features: Flooring (Vinyl)
- Level: Second
- Area: 144 Square Feet
- Dimensions: 12X12
Bedroom 3
- Features: Flooring (Vinyl)
- Level: Second
- Area: 110 Square Feet
- Dimensions: 10X11
Bedroom 4
- Level: Second
- Area: 100 Square Feet
- Dimensions: 10X10
Kitchen
- Features: Kitchen (Eating Area-Table Space, SolidSurfaceCounter), Flooring (Ceramic Tile)
- Level: Main
- Area: 220 Square Feet
- Dimensions: 11X20
Living room
- Features: Flooring (Hardwood)
- Level: Main
- Area: 225 Square Feet
- Dimensions: 15X15
Media room
- Features: Flooring (Vinyl)
- Level: Basement
- Area: 180 Square Feet
- Dimensions: 10X18
Sitting room
- Features: Flooring (Vinyl)
- Level: Lower
- Area: 56 Square Feet
- Dimensions: 7X8
Heating
- Natural Gas, Forced Air
Cooling
- Central Air
Appliances
- Included: Range, Microwave, Dishwasher, Refrigerator, Washer, Dryer, Stainless Steel Appliance(s), Water Softener Owned
Features
- Basement: Partially Finished,Daylight
- Number of fireplaces: 1
- Fireplace features: Gas Log, Masonry, Living Room
Interior area
- Total structure area: 0
- Total interior livable area: 1,611 sqft
Property
Parking
- Total spaces: 2
- Parking features: Asphalt, Garage Door Opener, On Site, Attached, Garage
- Attached garage spaces: 2
- Has uncovered spaces: Yes
Accessibility
- Accessibility features: No Disability Access
Features
- Levels: Tri-Level
- Patio & porch: Deck
- Pool features: Above Ground
Lot
- Size: 8,712 sqft
- Dimensions: 39 X 90.12 X 60.35 X 74.37 X 140.35
Details
- Parcel number: 0330304013
- Special conditions: None
Construction
Type & style
- Home type: SingleFamily
- Property subtype: Single Family Residence
Materials
- Vinyl Siding
- Foundation: Concrete Perimeter
- Roof: Asphalt
Condition
- New construction: No
- Year built: 2002
Utilities & green energy
- Electric: 200+ Amp Service
- Sewer: Public Sewer
- Water: Public
Community & neighborhood
Location
- Region: Genoa
Other
Other facts
- Listing terms: Conventional
- Ownership: Fee Simple
Price history
| Date | Event | Price |
|---|---|---|
| 3/13/2024 | Sold | $291,000+0.7%$181/sqft |
Source: | ||
| 2/5/2024 | Contingent | $289,000$179/sqft |
Source: | ||
| 2/5/2024 | Listed for sale | $289,000$179/sqft |
Source: | ||
| 2/5/2024 | Contingent | $289,000$179/sqft |
Source: | ||
| 2/2/2024 | Listed for sale | $289,000$179/sqft |
Source: | ||
Public tax history
| Year | Property taxes | Tax assessment |
|---|---|---|
| 2024 | $6,359 +1.6% | $77,400 +7.5% |
| 2023 | $6,257 -0.5% | $71,987 +3.4% |
| 2022 | $6,286 +15.6% | $69,620 +14% |
Find assessor info on the county website
Neighborhood: 60135
Nearby schools
GreatSchools rating
- 6/10Genoa Elementary SchoolGrades: 3-5Distance: 1 mi
- 7/10Genoa-Kingston Middle SchoolGrades: 6-8Distance: 1.1 mi
- 6/10Genoa-Kingston High SchoolGrades: 9-12Distance: 1.2 mi
Schools provided by the listing agent
- District: 424
Source: MRED as distributed by MLS GRID. This data may not be complete. We recommend contacting the local school district to confirm school assignments for this home.

Get pre-qualified for a loan
At Zillow Home Loans, we can pre-qualify you in as little as 5 minutes with no impact to your credit score.An equal housing lender. NMLS #10287.

