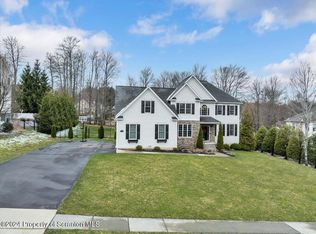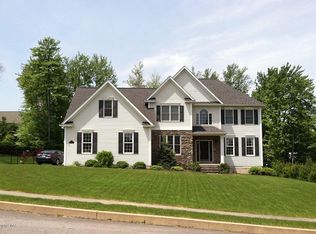Spacious home in desirable North Pocono subdivision. Perfect for a growing family. Home offers large kitchen with breakfast bar and large pantry. Formal Dining and Sitting rooms. Family room with Gas FP. First floor office/playroom or bedroom. Second floor laundry. Huge walk-in closets in upstairs bedrooms. Closet in one room was actually used as a hobby area, secondary to size. Additional in-law/nanny suite or home office above the garage with handicap stair glide. Includes a full kitchen/dinette area, separate w/d, bedroom, bath and additional space. Large spacious basement ready for finishing if desired. Can meet almost anyone's need for space. Large half acre lot. 20x40 inground, heated pool. Large patio area for entertaining, yet privacy is provided with mature landscaping. Must see to appreciate all this property offers. Available for immediate occupancy. Price reduced for quick sale!BUYER AGENT REALTOR WILL GET 3% COMMISSION AT CLOSING FOR A COMPLETED SALE!Additional property info: http://www.forsalebyowner.com/listing/5-bed-Single-Family-home-for-sale-by-owner-705-Parkview-RD-18444/23969133?provider_id=28079
This property is off market, which means it's not currently listed for sale or rent on Zillow. This may be different from what's available on other websites or public sources.


