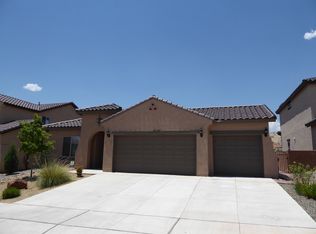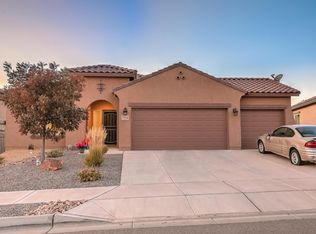This 4 year old Pulte home in Loma Colorado Has 5 full bedrooms, 4 baths, and a 3 car garage. Home includes a first floor master suite with bay window extension & a second bedroom with full bath on the first floor. The owner's bath also includes a slide-in tub with tile surrounds and separate shower & stunning granite, tan brown in color. Kitchen is finished with granite countertops, 42 Inch raised cabinets, SS alliances, upgraded faucet, and tile backsplash. Recessed lights through out home, wrought iron stair spindles, utility room contains cabinets and counter space. A fireplace surrounded by tile, a spacious loft, tankless water heater. For the 3 car garage there is an insulated garage door & insulated garage. Secondary baths include cultured marble counters. The completely finished
This property is off market, which means it's not currently listed for sale or rent on Zillow. This may be different from what's available on other websites or public sources.

