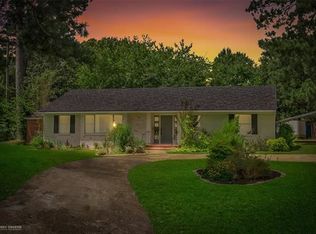Sold
Price Unknown
705 Palmetto Rd, Benton, LA 71006
3beds
2,417sqft
Single Family Residence
Built in 1961
1.05 Acres Lot
$316,600 Zestimate®
$--/sqft
$2,290 Estimated rent
Home value
$316,600
$301,000 - $336,000
$2,290/mo
Zestimate® history
Loading...
Owner options
Explore your selling options
What's special
Don't let this one slip by! Fantastic, completely remodeled 3 Bedroom, 2.5 Bathroom home sitting on over an acre in Benton! Come fall in love with the open floor plan, exposed wood beams, trendy colors and storage galore. With over 2400 square feet of living space, 2 living areas, formal dining area and a heated and cooled enclosed patio area, there is plenty of room to grow. The kitchen has a breakfast bar, quartz countertops, crisp white cabinets and natural light. The owners retreat has an ensuite bathroom with gorgeous tile shower. The additional 2 bedrooms are spacious with ample closet space. The guest bathroom has a tile tub shower combo and beautiful vanity. The large fenced backyard is waiting to become your getaway from the cares of the world. This property is in a quiet area but only moments away from Benton road making access to many conveniences a breeze. Home qualifies for rural development.
Zillow last checked: 8 hours ago
Listing updated: June 19, 2025 at 05:45pm
Listed by:
Dena West 0995691095,
Flavin Realty 318-687-5337
Bought with:
Jared Morgan
Keller Williams Northwest
Source: NTREIS,MLS#: 20384903
Facts & features
Interior
Bedrooms & bathrooms
- Bedrooms: 3
- Bathrooms: 3
- Full bathrooms: 2
- 1/2 bathrooms: 1
Primary bedroom
- Features: En Suite Bathroom, Walk-In Closet(s)
- Level: First
Bedroom
- Features: Ceiling Fan(s)
- Level: First
Bedroom
- Level: First
Dining room
- Level: First
Living room
- Features: Fireplace
- Level: First
Heating
- Central
Cooling
- Central Air
Appliances
- Included: Dishwasher, Microwave
- Laundry: Laundry in Utility Room
Features
- Decorative/Designer Lighting Fixtures, Granite Counters, Open Floorplan, Pantry, Walk-In Closet(s)
- Flooring: Luxury Vinyl Plank
- Has basement: No
- Number of fireplaces: 1
- Fireplace features: Wood Burning
Interior area
- Total interior livable area: 2,417 sqft
Property
Parking
- Total spaces: 2
- Parking features: Door-Single
- Attached garage spaces: 2
Features
- Levels: One
- Stories: 1
- Pool features: None
- Fencing: Privacy
Lot
- Size: 1.04 Acres
- Features: Cleared
Details
- Parcel number: 101904
Construction
Type & style
- Home type: SingleFamily
- Architectural style: Traditional,Detached
- Property subtype: Single Family Residence
Materials
- Brick
- Foundation: Slab
- Roof: Asphalt
Condition
- Year built: 1961
Utilities & green energy
- Sewer: Public Sewer
- Water: Public
- Utilities for property: Sewer Available, Water Available
Community & neighborhood
Security
- Security features: Carbon Monoxide Detector(s), Smoke Detector(s)
Location
- Region: Benton
- Subdivision: Simpson Sub
Other
Other facts
- Listing terms: Cash,Conventional,FHA,USDA Loan,VA Loan
Price history
| Date | Event | Price |
|---|---|---|
| 11/6/2023 | Sold | -- |
Source: NTREIS #20384903 Report a problem | ||
| 10/17/2023 | Contingent | $294,900$122/sqft |
Source: NTREIS #20384903 Report a problem | ||
| 9/23/2023 | Price change | $294,900-1.7%$122/sqft |
Source: NTREIS #20384903 Report a problem | ||
| 8/22/2023 | Price change | $299,999-3.2%$124/sqft |
Source: NTREIS #20384903 Report a problem | ||
| 7/19/2023 | Listed for sale | $310,000+121.4%$128/sqft |
Source: NTREIS #20384903 Report a problem | ||
Public tax history
| Year | Property taxes | Tax assessment |
|---|---|---|
| 2024 | $2,829 +66.9% | $28,272 +137.2% |
| 2023 | $1,695 +28% | $11,921 +28.1% |
| 2022 | $1,325 +1.4% | $9,304 |
Find assessor info on the county website
Neighborhood: 71006
Nearby schools
GreatSchools rating
- 10/10Benton Elementary SchoolGrades: K-4Distance: 1.3 mi
- 8/10Benton Middle SchoolGrades: 6-8Distance: 1.6 mi
- 9/10Benton High SchoolGrades: 8-12Distance: 3.4 mi
Schools provided by the listing agent
- Elementary: Bossier ISD schools
- Middle: Bossier ISD schools
- High: Bossier ISD schools
- District: Bossier PSB
Source: NTREIS. This data may not be complete. We recommend contacting the local school district to confirm school assignments for this home.
Sell with ease on Zillow
Get a Zillow Showcase℠ listing at no additional cost and you could sell for —faster.
$316,600
2% more+$6,332
With Zillow Showcase(estimated)$322,932
