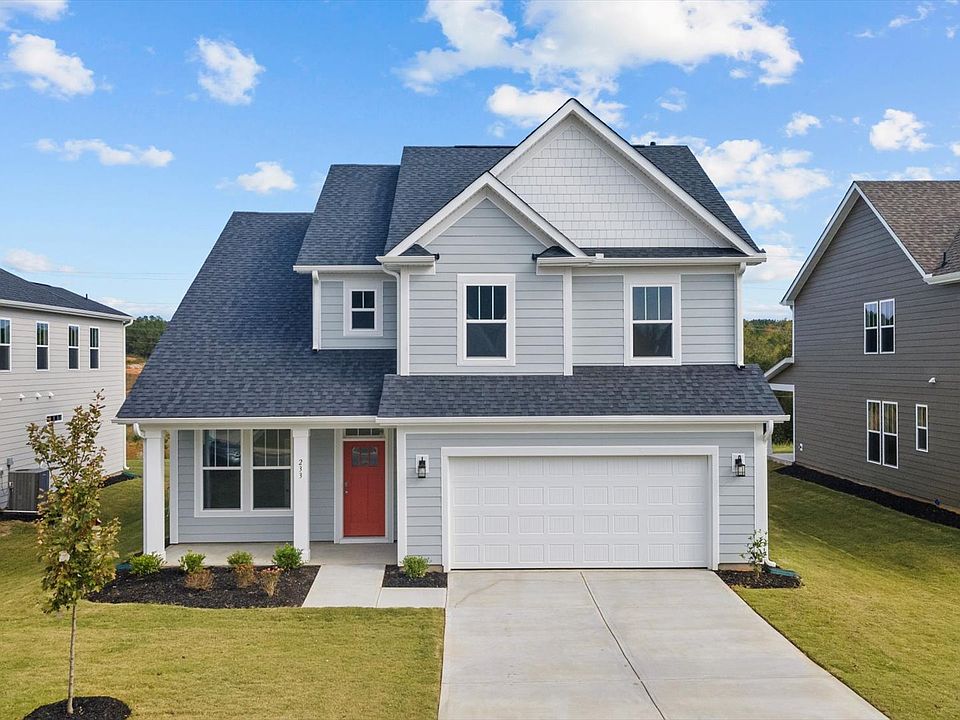Home is Move in Ready! New homes in Woodruff, SC! Magnolia Park is a rare opportunity offering just 16 exclusive homesites, perfect for crafting your dream home on a private homesite. Featuring thoughtfully designed floorplan selections with spacious first or second level primary suites, airy open concept designs, tasteful kitchens and memorable craftsman style exteriors. We are Woodruff's only premier new home community within walking distance of Spartanburg District 4 Schools! Enjoy small-town charm with easy access to Greenville, Spartanburg and the rest of the upstate. Explore nearby parks and trails. Welcome to the Drayton! This craftsman style features a covered front porch that leads to your spacious foyer with an adjacent dedicated study with french doors making it a perfect home office or extra living space.The formal dining room leads into the spacious and modern kitchen featuring beautiful white cabinetry and white Quartz countertops, tiled backsplash, double door pantry, center island, and stainless steel gas appliances. The extended breakfast nook leads out to the covered back porch which overlooks your large backyard making it a perfect place for summer cookouts. The family room features high ceilings and tall windows giving the room lots of natural light and the gas fireplace completes the living area. Up the Oak staircase you come to the spacious Primary Suite which features double sinks, generous walk in closet and an amazing Roman tiled shower with double shower heads and seat. Two additional bedrooms, full bath, loft space, and convenient upper-level laundry room complete the second floor. Smart home technology, energy-efficient construction, and a dedicated local warranty team ensure lasting convenience and comfort. Come by today for your personal tour and make Magnolia Park your new home.
New construction
$364,990
705 Old Magnolia Ln, Woodruff, SC 29388
3beds
2,907sqft
Single Family Residence
Built in 2025
10,454 sqft lot
$364,700 Zestimate®
$126/sqft
$48/mo HOA
What's special
Gas fireplaceCovered front porchCenter islandStainless steel gas appliancesWhite quartz countertopsCraftsman style exteriorsMemorable craftsman style exteriors
- 15 days
- on Zillow |
- 102 |
- 8 |
Zillow last checked: 7 hours ago
Listing updated: May 02, 2025 at 12:11pm
Listed by:
Chelsea Cathcart,
DRB Group South Carolina, LLC
Source: SAR,MLS#: 322751
Travel times
Schedule tour
Select your preferred tour type — either in-person or real-time video tour — then discuss available options with the builder representative you're connected with.
Select a date
Facts & features
Interior
Bedrooms & bathrooms
- Bedrooms: 3
- Bathrooms: 3
- Full bathrooms: 2
- 1/2 bathrooms: 1
Rooms
- Room types: Loft, Office
Primary bedroom
- Level: Second
- Area: 270
- Dimensions: 18 x 15
Bedroom 2
- Level: Second
- Area: 156
- Dimensions: 12 x 13
Bedroom 3
- Level: Second
- Area: 154
- Dimensions: 11 x 14
Dining room
- Level: First
- Area: 132
- Dimensions: 12 x 11
Kitchen
- Level: First
- Area: 221
- Width: 13
Living room
- Level: First
- Area: 255
- Dimensions: 17 x 15
Heating
- Natural Gas, Forced Air, Fireplace(s)
Cooling
- Electric, Central Air
Appliances
- Included: Gas Water Heater, Dishwasher, Disposal, Gas Oven, Self Cleaning Oven
Features
- Ceilings-Some 9 Ft +, Ceilings-Smooth, Countertops-Solid Surface, Open Floor Plan, Loft, Office/Study, Other Room 1: Study
- Flooring: Carpet
- Windows: Windows - Tilt Out
- Basement: None
- Attic: Pull Down Stairs
- Has fireplace: Yes
- Fireplace features: Gas Log
Interior area
- Total interior livable area: 2,907 sqft
- Finished area above ground: 2,907
- Finished area below ground: 0
Video & virtual tour
Property
Parking
- Total spaces: 2
- Parking features: Storage, Paved, Garage Door Opener, Attached Garage 2 Cars
- Garage spaces: 2
- Has uncovered spaces: Yes
Features
- Levels: Two
- Stories: 2
- Patio & porch: Front Porch
Lot
- Size: 10,454 sqft
- Features: Level
Details
- Parcel number: 43300300.00
Construction
Type & style
- Home type: SingleFamily
- Architectural style: Craftsman
- Property subtype: Single Family Residence
Materials
- Foundation: Slab
- Roof: Architectural
Condition
- New construction: Yes
- Year built: 2025
Details
- Builder name: Drb Homes
- Warranty included: Yes
Utilities & green energy
- Electric: Duke
- Gas: Woodruff
- Sewer: Public Sewer
- Water: Public Water, Piedmont
- Utilities for property: Cable Connected
Community & HOA
Community
- Security: Smoke Detector(s)
- Subdivision: Magnolia Park
HOA
- Has HOA: Yes
- Services included: Street Lights
- HOA fee: $570 annually
Location
- Region: Woodruff
Financial & listing details
- Price per square foot: $126/sqft
- Price range: $365K - $365K
- Date on market: 4/18/2025
About the community
New homes in Woodruff, SC! Don't miss out, with under 10 opportunities remaining, Magnolia Park is a rare opportunity in a proven location.
Need to move now? Magnolia Park offers Quick-Move in homes with selections made by our award winning design studio!
This thoughtfully designed community features 16 exclusive homesites, perfect for those seeking a private and serene setting.
Perfect for crafting your dream home on a private homesite. Featuring thoughtfully designed floorplan selections with spacious first or second level primary suites, airy open concept designs, tasteful kitchens and memorable craftsman style exteriors. Convenient proximity to schools neighboring Woodruff Elementary. Enjoy small-town charm with easy access to Greenville, Spartanburg and the rest of the upstate. Explore nearby parks and trails.
For more information on being a part of this community, click to schedule an appointment or stop by our professionally decorated model home today!
Source: DRB Homes

