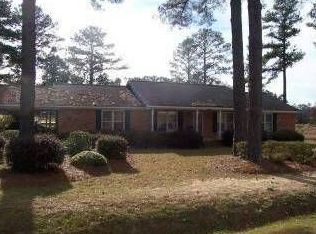Sold for $275,000
Street View
$275,000
705 Old Kelly Mill Rd, Elgin, SC 29045
3beds
2,403sqft
SingleFamily
Built in 1978
5.48 Acres Lot
$346,400 Zestimate®
$114/sqft
$2,426 Estimated rent
Home value
$346,400
$319,000 - $378,000
$2,426/mo
Zestimate® history
Loading...
Owner options
Explore your selling options
What's special
Brick Ranch 3 Bedroom/ 2 Bath on 5.48 acres located between Elgin and Blythewood with pastures for your horses and a private pond for fishing and fun! Open floor plan flows from the sunken great room with a stone fireplace to the dining area and kitchen to the florida room/den! Other amenities include a large laundry/utility room, hardwood floors, new kitchen floor, large master suite, deck with a pergola, large storage shed and fencing around pasture areas. Property located in the award winning Richland 2 school district and convenient to the Village of Sandhills.
Facts & features
Interior
Bedrooms & bathrooms
- Bedrooms: 3
- Bathrooms: 2
- Full bathrooms: 2
Heating
- Heat pump
Cooling
- Central
Appliances
- Included: Dishwasher, Microwave, Refrigerator
- Laundry: Heated Space, Utility Room
Features
- Flooring: Carpet
- Has fireplace: Yes
Interior area
- Total interior livable area: 2,403 sqft
Property
Parking
- Total spaces: 2
- Parking features: Carport, Garage - Attached
Features
- Exterior features: Stone
- Fencing: Partial, Chain Link, Horse Fence, Barbed Wire
Lot
- Size: 5.48 Acres
Details
- Parcel number: 261030102
Construction
Type & style
- Home type: SingleFamily
Materials
- Foundation: Concrete Block
- Roof: Composition
Condition
- Year built: 1978
Utilities & green energy
- Sewer: Septic
Community & neighborhood
Location
- Region: Elgin
Other
Other facts
- Class: RESIDENTIAL
- Status Category: Active
- Equipment: Disposal
- Exterior: Shed
- Heating: Central, Electric
- Interior: Attic Storage, Attic Pull-Down Access, BookCase
- Kitchen: Counter Tops-Formica, Floors-Laminate, Backsplash-Tiled, Cabinets-Painted
- Road Type: Paved
- Levels: Great Room: Main
- Style: Ranch
- Levels: Kitchen: Main
- Levels: Master Bedroom: Main
- Levels: Bedroom 2: Main
- Great Room: Entertainment Center, Sunken, Bookcase, Ceiling Fan
- Levels: Bedroom 3: Main
- Garage Level: Main
- Fencing: Partial, Chain Link, Horse Fence, Barbed Wire
- Sewer: Septic
- Miscellaneous: Horse OK
- Water: Well
- State: SC
- Formal Dining Room: Area, Floors-Hardwood
- Laundry: Heated Space, Utility Room
- Master Bedroom: Bath-Private, Ceiling Fan
- Exterior Finish: Brick-All Sides-AbvFound
- Location: On Water, Corner
- New/Resale: Resale
- Floors: Carpet, Hardwood, Laminate, Vinyl
- Foundation: Crawl Space
- Energy: Thermopane
- Levels: Washer Dryer: Main
- Power On: Yes
- Range: Free-standing, Smooth Surface
- House Faces: North
- Sale/Rent: For Sale
- Property Disclosure?: Yes
Price history
| Date | Event | Price |
|---|---|---|
| 12/1/2023 | Sold | $275,000$114/sqft |
Source: Public Record Report a problem | ||
Public tax history
| Year | Property taxes | Tax assessment |
|---|---|---|
| 2022 | $1,443 +0% | $7,310 |
| 2021 | $1,442 -1.4% | $7,310 |
| 2020 | $1,462 -77.2% | $7,310 |
Find assessor info on the county website
Neighborhood: 29045
Nearby schools
GreatSchools rating
- 3/10Bridge Creek Elementary SchoolGrades: PK-5Distance: 0.8 mi
- 5/10Kelly Mill Middle SchoolGrades: 2-8Distance: 1.6 mi
- 6/10Ridge View High SchoolGrades: 9-12Distance: 2.8 mi
Schools provided by the listing agent
- Elementary: Bridge Creek
- Middle: Kelly Mill
- High: Ridge View
- District: Richland Two
Source: The MLS. This data may not be complete. We recommend contacting the local school district to confirm school assignments for this home.
Get a cash offer in 3 minutes
Find out how much your home could sell for in as little as 3 minutes with a no-obligation cash offer.
Estimated market value$346,400
Get a cash offer in 3 minutes
Find out how much your home could sell for in as little as 3 minutes with a no-obligation cash offer.
Estimated market value
$346,400
