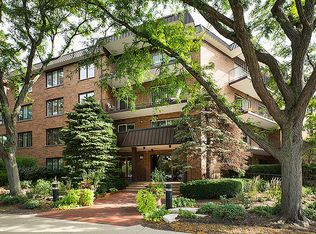Closed
$1,650,000
705 Oak St, Winnetka, IL 60093
5beds
3,377sqft
Single Family Residence
Built in 2001
0.27 Acres Lot
$1,678,500 Zestimate®
$489/sqft
$7,000 Estimated rent
Home value
$1,678,500
$1.51M - $1.86M
$7,000/mo
Zestimate® history
Loading...
Owner options
Explore your selling options
What's special
Location, location, location! This stunning home is ideally situated near downtown Winnetka and just minutes from the beach. Enjoy the convenience of being close to top-rated restaurants, boutique shops, transportation, and expressways-all while living in a serene and picturesque setting. From the moment you step into the grand foyer, featuring an elegant staircase, this home will captivate you. The beautifully designed floor plan includes a main-level office, a sophisticated dining room, and an open-concept kitchen and family room flooded with natural sunlight. Enjoy breathtaking views of the spacious backyard-perfect for entertaining, relaxing, or creating your private outdoor oasis. Upstairs, you'll find generously sized bedrooms and ample storage throughout. The primary suite is truly a must-see, featuring a luxurious spa-like bathroom that feels straight out of a magazine. And that's not all! The expansive basement offers endless possibilities-perfect for a home theater, game room, or additional entertainment space. Don't miss this incredible opportunity to own your dream home in a prime location. Schedule your showing today-you won't be disappointed!
Zillow last checked: 8 hours ago
Listing updated: April 22, 2025 at 11:10am
Listing courtesy of:
Christopher Paul 847-345-9440,
Redfin Corporation,
Theodoros Apostolopoulos 847-769-8769,
Redfin Corporation
Bought with:
Paige Dooley
Compass
Source: MRED as distributed by MLS GRID,MLS#: 12280012
Facts & features
Interior
Bedrooms & bathrooms
- Bedrooms: 5
- Bathrooms: 5
- Full bathrooms: 4
- 1/2 bathrooms: 1
Primary bedroom
- Features: Flooring (Hardwood), Bathroom (Full)
- Level: Second
- Area: 480 Square Feet
- Dimensions: 15X32
Bedroom 2
- Features: Flooring (Carpet)
- Level: Second
- Area: 238 Square Feet
- Dimensions: 14X17
Bedroom 3
- Features: Flooring (Carpet)
- Level: Second
- Area: 150 Square Feet
- Dimensions: 10X15
Bedroom 4
- Features: Flooring (Carpet)
- Level: Second
- Area: 150 Square Feet
- Dimensions: 10X15
Bedroom 5
- Features: Flooring (Carpet)
- Level: Basement
- Area: 204 Square Feet
- Dimensions: 12X17
Dining room
- Features: Flooring (Hardwood)
- Level: Main
- Area: 144 Square Feet
- Dimensions: 12X12
Eating area
- Features: Flooring (Hardwood)
- Level: Main
- Area: 65 Square Feet
- Dimensions: 13X5
Family room
- Features: Flooring (Hardwood)
- Level: Main
- Area: 192 Square Feet
- Dimensions: 12X16
Game room
- Features: Flooring (Carpet)
- Level: Basement
- Area: 156 Square Feet
- Dimensions: 12X13
Kitchen
- Features: Kitchen (Eating Area-Breakfast Bar, Eating Area-Table Space), Flooring (Hardwood)
- Level: Main
- Area: 224 Square Feet
- Dimensions: 14X16
Kitchen 2nd
- Features: Flooring (Carpet)
- Level: Basement
- Area: 374 Square Feet
- Dimensions: 22X17
Laundry
- Features: Flooring (Other)
- Level: Second
- Area: 15 Square Feet
- Dimensions: 3X5
Living room
- Features: Flooring (Hardwood)
- Level: Main
- Area: 216 Square Feet
- Dimensions: 12X18
Office
- Features: Flooring (Hardwood)
- Level: Main
- Area: 240 Square Feet
- Dimensions: 15X16
Recreation room
- Features: Flooring (Carpet)
- Level: Basement
- Area: 272 Square Feet
- Dimensions: 17X16
Heating
- Natural Gas, Forced Air
Cooling
- Central Air
Appliances
- Included: Microwave, Dishwasher, Refrigerator, Washer, Dryer, Disposal, Cooktop, Oven, Multiple Water Heaters
- Laundry: Upper Level, Laundry Closet, Multiple Locations
Features
- Wet Bar
- Flooring: Hardwood
- Windows: Screens
- Basement: Finished,Full
- Attic: Pull Down Stair
- Number of fireplaces: 1
- Fireplace features: Living Room
Interior area
- Total structure area: 0
- Total interior livable area: 3,377 sqft
Property
Parking
- Total spaces: 2
- Parking features: Garage Door Opener, On Site, Garage Owned, Detached, Garage
- Garage spaces: 2
- Has uncovered spaces: Yes
Accessibility
- Accessibility features: No Disability Access
Features
- Stories: 2
- Patio & porch: Patio
Lot
- Size: 0.27 Acres
- Dimensions: 60X196
Details
- Parcel number: 05211090080000
- Special conditions: None
- Other equipment: Ceiling Fan(s), Sump Pump
Construction
Type & style
- Home type: SingleFamily
- Property subtype: Single Family Residence
Materials
- Brick, Cedar
Condition
- New construction: No
- Year built: 2001
Utilities & green energy
- Sewer: Public Sewer
- Water: Lake Michigan
Community & neighborhood
Community
- Community features: Park, Curbs, Sidewalks, Street Lights, Street Paved
Location
- Region: Winnetka
Other
Other facts
- Listing terms: Cash
- Ownership: Fee Simple
Price history
| Date | Event | Price |
|---|---|---|
| 4/22/2025 | Sold | $1,650,000-2.9%$489/sqft |
Source: | ||
| 4/11/2025 | Pending sale | $1,699,000$503/sqft |
Source: | ||
| 3/12/2025 | Contingent | $1,699,000$503/sqft |
Source: | ||
| 2/27/2025 | Price change | $1,699,000-15%$503/sqft |
Source: | ||
| 2/6/2025 | Listed for sale | $1,999,999+78.6%$592/sqft |
Source: | ||
Public tax history
| Year | Property taxes | Tax assessment |
|---|---|---|
| 2023 | $33,336 | $143,794 |
| 2022 | -- | -- |
| 2021 | -- | -- |
Find assessor info on the county website
Neighborhood: 60093
Nearby schools
GreatSchools rating
- 5/10Greeley Elementary SchoolGrades: K-4Distance: 0.6 mi
- 5/10Carleton W Washburne SchoolGrades: 7-8Distance: 1.1 mi
- 10/10New Trier Township H S WinnetkaGrades: 10-12Distance: 0.9 mi
Schools provided by the listing agent
- Elementary: Greeley Elementary School
- Middle: Carleton W Washburne School
- High: New Trier Twp H.S. Northfield/Wi
- District: 36
Source: MRED as distributed by MLS GRID. This data may not be complete. We recommend contacting the local school district to confirm school assignments for this home.

Get pre-qualified for a loan
At Zillow Home Loans, we can pre-qualify you in as little as 5 minutes with no impact to your credit score.An equal housing lender. NMLS #10287.
Sell for more on Zillow
Get a free Zillow Showcase℠ listing and you could sell for .
$1,678,500
2% more+ $33,570
With Zillow Showcase(estimated)
$1,712,070