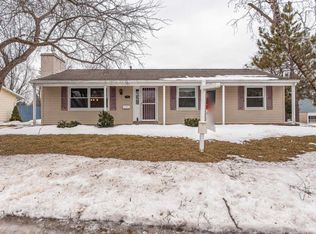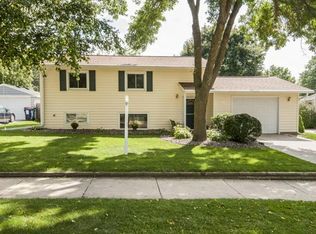Closed
$344,000
705 Northern Heights Dr NE, Rochester, MN 55906
4beds
2,195sqft
Single Family Residence
Built in 1967
6,969.6 Square Feet Lot
$357,900 Zestimate®
$157/sqft
$2,242 Estimated rent
Home value
$357,900
$326,000 - $390,000
$2,242/mo
Zestimate® history
Loading...
Owner options
Explore your selling options
What's special
Step inside this beautifully updated four-bedroom, two-bath home in NE Rochester and feel right at home. The main floor features a welcoming foyer with a convenient closet, a bedroom, and a bath. The main floor also offers two spacious living areas—one with stunning hardwood floors and the other with a cozy corner gas stove, perfect for winter nights. The dining room opens to a private patio and backyard, while the modern kitchen shines with granite countertops, stainless steel appliances, and hardwood floors. Upstairs, you’ll find three generously sized bedrooms and a full bath with ceramic tile and a nice-sized vanity. The lower level offers a laundry area with a brand-new washer and dryer, along with plenty of storage space. There is a two-stall attached garage. This home has been thoughtfully updated over the years: New roof, gutters, windows, patio door, garage overhead door, water heater, and some carpeting (2016). Kitchen cabinets, granite counters, faucet, dishwasher, and refrigerator (2017). Furnace, exterior door, interior doors, paint, and hardwood floors (2018). Gas fireplace and washer/dryer (2023). Don’t miss the opportunity to make this inviting home yours!
Zillow last checked: 8 hours ago
Listing updated: May 06, 2025 at 02:14pm
Listed by:
Lori Reinalda 507-951-2066,
Re/Max Results
Bought with:
Julie M Fink
Re/Max Results
Source: NorthstarMLS as distributed by MLS GRID,MLS#: 6643519
Facts & features
Interior
Bedrooms & bathrooms
- Bedrooms: 4
- Bathrooms: 2
- Full bathrooms: 1
- 1/2 bathrooms: 1
Bedroom 1
- Level: Upper
- Area: 143 Square Feet
- Dimensions: 13x11
Bedroom 2
- Level: Upper
- Area: 143 Square Feet
- Dimensions: 11x13
Bedroom 3
- Level: Upper
- Area: 110 Square Feet
- Dimensions: 10x11
Bedroom 4
- Level: Main
- Area: 135 Square Feet
- Dimensions: 15x9
Bathroom
- Level: Main
- Area: 40 Square Feet
- Dimensions: 5x8
Bathroom
- Level: Upper
- Area: 64 Square Feet
- Dimensions: 8x8
Dining room
- Level: Main
- Area: 99 Square Feet
- Dimensions: 11x9
Family room
- Level: Main
- Area: 224 Square Feet
- Dimensions: 16x14
Foyer
- Level: Main
- Area: 42 Square Feet
- Dimensions: 7x6
Kitchen
- Level: Main
- Area: 132 Square Feet
- Dimensions: 12x11
Laundry
- Level: Lower
- Area: 437 Square Feet
- Dimensions: 19x23
Living room
- Level: Main
- Area: 240 Square Feet
- Dimensions: 20x12
Heating
- Forced Air
Cooling
- Central Air
Appliances
- Included: Dishwasher, Dryer, Microwave, Range, Refrigerator, Washer, Water Softener Owned
Features
- Basement: Block,Sump Pump
- Number of fireplaces: 1
- Fireplace features: Gas
Interior area
- Total structure area: 2,195
- Total interior livable area: 2,195 sqft
- Finished area above ground: 1,663
- Finished area below ground: 0
Property
Parking
- Total spaces: 2
- Parking features: Attached, Concrete, Insulated Garage
- Attached garage spaces: 2
- Details: Garage Dimensions (22x20)
Accessibility
- Accessibility features: None
Features
- Levels: Four or More Level Split
- Fencing: Partial
Lot
- Size: 6,969 sqft
- Dimensions: 71 x 104 x 67 x 101
- Features: Irregular Lot
Details
- Foundation area: 1064
- Parcel number: 742524016491
- Zoning description: Residential-Single Family
Construction
Type & style
- Home type: SingleFamily
- Property subtype: Single Family Residence
Materials
- Metal Siding, Block, Concrete, Frame
- Roof: Age Over 8 Years,Asphalt
Condition
- Age of Property: 58
- New construction: No
- Year built: 1967
Utilities & green energy
- Electric: Circuit Breakers, 100 Amp Service, Power Company: Rochester Public Utilities
- Gas: Natural Gas
- Sewer: City Sewer/Connected
- Water: City Water/Connected
Community & neighborhood
Location
- Region: Rochester
- Subdivision: Northern Heights 2nd
HOA & financial
HOA
- Has HOA: No
Other
Other facts
- Road surface type: Paved
Price history
| Date | Event | Price |
|---|---|---|
| 3/17/2025 | Sold | $344,000+1.2%$157/sqft |
Source: | ||
| 1/30/2025 | Pending sale | $339,900$155/sqft |
Source: | ||
| 1/23/2025 | Listed for sale | $339,900+116.5%$155/sqft |
Source: | ||
| 7/2/2014 | Sold | $157,000-1.8%$72/sqft |
Source: | ||
| 10/6/2013 | Price change | $159,900-3%$73/sqft |
Source: Coldwell Banker At Your Service Realty #4047584 Report a problem | ||
Public tax history
| Year | Property taxes | Tax assessment |
|---|---|---|
| 2025 | $3,156 +15.6% | $254,600 +15.1% |
| 2024 | $2,730 | $221,200 +3.2% |
| 2023 | -- | $214,400 -1.4% |
Find assessor info on the county website
Neighborhood: 55906
Nearby schools
GreatSchools rating
- NAChurchill Elementary SchoolGrades: PK-2Distance: 0.1 mi
- 4/10Kellogg Middle SchoolGrades: 6-8Distance: 0.4 mi
- 8/10Century Senior High SchoolGrades: 8-12Distance: 1.3 mi
Schools provided by the listing agent
- Elementary: Churchill-Hoover
- Middle: Kellogg
- High: Century
Source: NorthstarMLS as distributed by MLS GRID. This data may not be complete. We recommend contacting the local school district to confirm school assignments for this home.
Get a cash offer in 3 minutes
Find out how much your home could sell for in as little as 3 minutes with a no-obligation cash offer.
Estimated market value$357,900
Get a cash offer in 3 minutes
Find out how much your home could sell for in as little as 3 minutes with a no-obligation cash offer.
Estimated market value
$357,900

