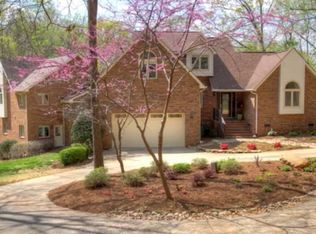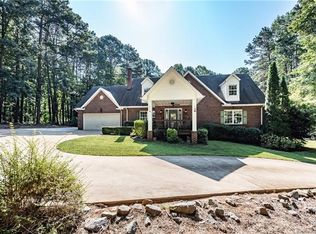Closed
$610,000
705 Normandy Rd, Mooresville, NC 28117
3beds
1,727sqft
Single Family Residence
Built in 1994
2 Acres Lot
$608,000 Zestimate®
$353/sqft
$2,362 Estimated rent
Home value
$608,000
$559,000 - $657,000
$2,362/mo
Zestimate® history
Loading...
Owner options
Explore your selling options
What's special
This custom home was built w/thoughtful intention & has had one owner since! A simple one-story floorplan boasts features that make living easy, all on 2 acres tucked away near Lake Norman. Wrap-around front porch, detached 2-car garage w/unfinished Loft, huge composite deck & large, private, flat lot are just some of the features that make this property unique! Lots of room to expand your footprint in the future! Great Room has hardwood floors, soaring cathedral ceilings w/skylights & is anchored by a masonry fireplace w/wood-burning insert. Kitchen has custom wood cabinets, tile backsplash, granite countertops, stainless appliances & cozy breakfast nook overlooking the backyard! There is a formal Dining Room, 3 bedrooms & 2 full baths. The primary bedroom has 2 walk-in closets & en suite bathroom w/jetted tub, separate tile shower, dual vanity & heated tile floors! Whole house generator, 2 hot water heaters & encapsulated crawl space! Lg Backyard, fenced garden area & potting shed!
Zillow last checked: 8 hours ago
Listing updated: July 18, 2025 at 05:59am
Listing Provided by:
Nikki Robinson NikkiR@lakenormanrealty.com,
Lake Norman Realty, Inc
Bought with:
Stephen Pierce
EXP Realty LLC Mooresville
Source: Canopy MLS as distributed by MLS GRID,MLS#: 4245097
Facts & features
Interior
Bedrooms & bathrooms
- Bedrooms: 3
- Bathrooms: 2
- Full bathrooms: 2
- Main level bedrooms: 3
Primary bedroom
- Features: Ceiling Fan(s), En Suite Bathroom, Walk-In Closet(s)
- Level: Main
Bathroom full
- Features: Garden Tub
- Level: Main
Bathroom full
- Level: Main
Breakfast
- Level: Main
Dining room
- Level: Main
Great room
- Features: Cathedral Ceiling(s), Ceiling Fan(s)
- Level: Main
Kitchen
- Features: Kitchen Island
- Level: Main
Laundry
- Features: Built-in Features
- Level: Main
Heating
- Electric, Heat Pump, Propane
Cooling
- Central Air, Electric
Appliances
- Included: Dishwasher, Electric Range, Microwave
- Laundry: Inside, Laundry Room, Main Level
Features
- Flooring: Carpet, Tile, Wood
- Has basement: No
- Fireplace features: Great Room
Interior area
- Total structure area: 1,727
- Total interior livable area: 1,727 sqft
- Finished area above ground: 1,727
- Finished area below ground: 0
Property
Parking
- Total spaces: 2
- Parking features: Driveway, Detached Garage, Garage Door Opener, Garage Faces Side, Garage on Main Level
- Garage spaces: 2
- Has uncovered spaces: Yes
Features
- Levels: One
- Stories: 1
- Patio & porch: Covered, Deck, Front Porch, Wrap Around
- Exterior features: Storage
Lot
- Size: 2 Acres
- Features: Level, Private, Wooded
Details
- Additional structures: Shed(s)
- Parcel number: 4638320752
- Zoning: RA
- Special conditions: Standard
- Other equipment: Generator
Construction
Type & style
- Home type: SingleFamily
- Property subtype: Single Family Residence
Materials
- Fiber Cement, Wood
- Foundation: Crawl Space
- Roof: Shingle
Condition
- New construction: No
- Year built: 1994
Utilities & green energy
- Sewer: Septic Installed
- Water: Well
- Utilities for property: Propane
Community & neighborhood
Location
- Region: Mooresville
- Subdivision: None
Other
Other facts
- Listing terms: Cash,Conventional
- Road surface type: Asphalt, Concrete, Paved
Price history
| Date | Event | Price |
|---|---|---|
| 7/17/2025 | Sold | $610,000+2.5%$353/sqft |
Source: | ||
| 5/7/2025 | Pending sale | $595,000$345/sqft |
Source: | ||
| 5/5/2025 | Listed for sale | $595,000$345/sqft |
Source: | ||
| 4/22/2025 | Pending sale | $595,000$345/sqft |
Source: | ||
| 4/19/2025 | Listed for sale | $595,000$345/sqft |
Source: | ||
Public tax history
Tax history is unavailable.
Find assessor info on the county website
Neighborhood: 28117
Nearby schools
GreatSchools rating
- 6/10Lakeshore Elementary SchoolGrades: PK-5Distance: 1.2 mi
- 3/10Lakeshore Middle SchoolGrades: 6-8Distance: 1.2 mi
- 7/10Lake Norman High SchoolGrades: 9-12Distance: 1 mi
Schools provided by the listing agent
- Elementary: Lakeshore
- Middle: Lakeshore
- High: Lake Norman
Source: Canopy MLS as distributed by MLS GRID. This data may not be complete. We recommend contacting the local school district to confirm school assignments for this home.
Get a cash offer in 3 minutes
Find out how much your home could sell for in as little as 3 minutes with a no-obligation cash offer.
Estimated market value
$608,000

