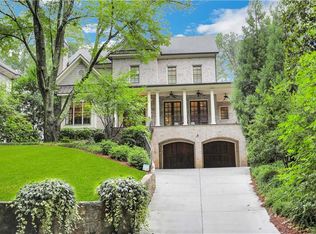Closed
$2,033,000
705 Norfleet Rd NW, Atlanta, GA 30305
5beds
5,937sqft
Single Family Residence
Built in 2007
0.38 Acres Lot
$2,223,700 Zestimate®
$342/sqft
$8,602 Estimated rent
Home value
$2,223,700
$2.05M - $2.40M
$8,602/mo
Zestimate® history
Loading...
Owner options
Explore your selling options
What's special
This stunning property nestled in the highly sought after neighborhood of Springlake is a perfect blend of old world charm and modern luxury. With 5 bedrooms and 5 bathrooms, plus 2 half bathrooms, it offers ample space. The formal dining room is perfect for hosting dinner parties, and the spectacular butler's pantry adds an extra touch of elegance. The chef's kitchen is equipped with top-of-the-line Wolf and Subzero appliances, making cooking a joy. The walk in pantry features a dumbwaiter making bringing in groceries a breeze! The formal living room, with a fireplace and hidden desk is a cozy retreat for reading or work, and the flex room can serve as a home office or playroom. The family room, which is open to the eat-in kitchen, is perfect for everyday living and entertaining. The screened porch right off the family room, with its own fireplace, provides an inviting space to enjoy the outdoors and overlooks the backyard. Upstairs, there are 4 bedrooms, all with ensuite bathrooms and walk-in closets. The primary suite is a luxurious retreat, with a private screened porch, expansive walk in closet, peloton room and separate storage room. The primary suite bathroom boasts a separate tub and shower, and dual vanities. The large garage features an electric car charging station and storage big enough for a golf simulator! Located in the highly desired Morris Brandon School district and Springlake neighborhood, this property is close to many amenities, including the Beltline, Bobby Jones Golf Course, Bitsy Grant Tennis Center, restaurants, and shops. Springlake is known for its social events, such as the Halloween parade and garden club, and is home to the famous soap box derby, which is actually taking place this Saturday! This property is truly a gem, offering luxury living in a vibrant community. Open Saturday 1-3 and Sunday 2-4
Zillow last checked: 8 hours ago
Listing updated: May 15, 2023 at 12:17pm
Listed by:
Anna Stephens 404-480-4663,
Ansley RE | Christie's Int'l RE,
Katherine Orren 404-480-4663,
Ansley RE | Christie's Int'l RE
Bought with:
, 346135
Keller Williams Atlanta Perimeter
Source: GAMLS,MLS#: 10151882
Facts & features
Interior
Bedrooms & bathrooms
- Bedrooms: 5
- Bathrooms: 7
- Full bathrooms: 5
- 1/2 bathrooms: 2
Dining room
- Features: Separate Room
Kitchen
- Features: Breakfast Area, Breakfast Room, Kitchen Island, Pantry, Walk-in Pantry
Heating
- Central
Cooling
- Ceiling Fan(s), Central Air
Appliances
- Included: Dishwasher, Disposal, Refrigerator
- Laundry: Upper Level
Features
- Beamed Ceilings, Bookcases, Separate Shower, Soaking Tub, Walk-In Closet(s), Wet Bar
- Flooring: Hardwood, Stone
- Basement: Bath Finished,Daylight,Finished,Full,Interior Entry
- Number of fireplaces: 3
- Fireplace features: Gas Log, Gas Starter, Living Room, Outside
- Common walls with other units/homes: No Common Walls
Interior area
- Total structure area: 5,937
- Total interior livable area: 5,937 sqft
- Finished area above ground: 4,381
- Finished area below ground: 1,556
Property
Parking
- Parking features: Garage, Garage Door Opener
- Has garage: Yes
Features
- Levels: Three Or More
- Stories: 3
- Patio & porch: Porch, Screened
- Fencing: Back Yard,Wood
- Has view: Yes
- View description: City
- Body of water: None
Lot
- Size: 0.38 Acres
- Features: Other
Details
- Parcel number: 17 015300020189
Construction
Type & style
- Home type: SingleFamily
- Architectural style: Traditional
- Property subtype: Single Family Residence
Materials
- Stone
- Roof: Composition
Condition
- Resale
- New construction: No
- Year built: 2007
Utilities & green energy
- Sewer: Public Sewer
- Water: Public
- Utilities for property: Cable Available, Electricity Available, Natural Gas Available, Phone Available, Sewer Available, Water Available
Community & neighborhood
Security
- Security features: Carbon Monoxide Detector(s)
Community
- Community features: Park, Playground, Sidewalks, Near Public Transport, Walk To Schools, Near Shopping
Location
- Region: Atlanta
- Subdivision: Springlake
HOA & financial
HOA
- Has HOA: No
- Services included: Other
Other
Other facts
- Listing agreement: Exclusive Right To Sell
Price history
| Date | Event | Price |
|---|---|---|
| 5/15/2023 | Sold | $2,033,000-3.2%$342/sqft |
Source: | ||
| 5/7/2023 | Pending sale | $2,100,000$354/sqft |
Source: | ||
| 4/21/2023 | Listed for sale | $2,100,000+67.3%$354/sqft |
Source: | ||
| 7/25/2012 | Sold | $1,255,000-10.3%$211/sqft |
Source: | ||
| 4/3/2012 | Price change | $1,399,000-3.5%$236/sqft |
Source: Beacham & Company, REALTORS #4317616 Report a problem | ||
Public tax history
| Year | Property taxes | Tax assessment |
|---|---|---|
| 2024 | $26,259 +44.8% | $641,400 |
| 2023 | $18,133 -11.6% | $641,400 |
| 2022 | $20,502 -0.6% | $641,400 +16.1% |
Find assessor info on the county website
Neighborhood: Springlake
Nearby schools
GreatSchools rating
- 8/10Brandon Elementary SchoolGrades: PK-5Distance: 1.3 mi
- 6/10Sutton Middle SchoolGrades: 6-8Distance: 1.5 mi
- 8/10North Atlanta High SchoolGrades: 9-12Distance: 4.3 mi
Schools provided by the listing agent
- Elementary: Brandon Primary/Elementary
- Middle: Sutton
- High: North Atlanta
Source: GAMLS. This data may not be complete. We recommend contacting the local school district to confirm school assignments for this home.
Get a cash offer in 3 minutes
Find out how much your home could sell for in as little as 3 minutes with a no-obligation cash offer.
Estimated market value$2,223,700
Get a cash offer in 3 minutes
Find out how much your home could sell for in as little as 3 minutes with a no-obligation cash offer.
Estimated market value
$2,223,700
