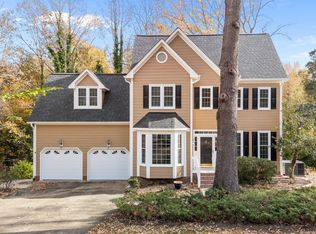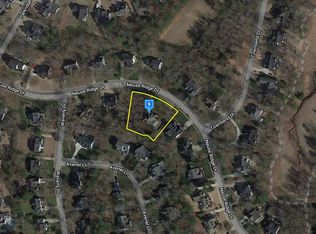Sold for $465,000
$465,000
705 Neuse Ridge Dr, Clayton, NC 27520
4beds
2,166sqft
Single Family Residence, Residential
Built in 2002
0.43 Acres Lot
$459,400 Zestimate®
$215/sqft
$2,168 Estimated rent
Home value
$459,400
$436,000 - $482,000
$2,168/mo
Zestimate® history
Loading...
Owner options
Explore your selling options
What's special
Located in the highly desirable golf community of Glen Laurel, this meticulously maintained, move in ready beauty offers a welcoming front porch & invites you into the feeling of home! Throughout, you will find exquisite moldings, detailed trim work & built ins. Separate Dining Room w/coffered ceilings, open Kitchen w/eat-in Breakfast Area overlooking the Living Room, perfect for entertaining. Hardwoods on the main level. Upstairs you will find 4 Bedrooms & a conveniently located Laundry Room. Huge unfinished walk up 3rd floor for expansion. Step outside to your private oasis, perfect for outdoor gatherings or gardening. Side entry garage. Tankless h2o heater. Newer systems! Enjoy the benefits of the community, with swimming pool, golf & social memberships available. Neighborhood bar & grill, making it easy to unwind & socialize. Enjoy easy access to shopping, dining, parks & commuter routes. This home provides the perfect balance of tranquility & accessibility! A must see!
Zillow last checked: 8 hours ago
Listing updated: October 27, 2025 at 11:36pm
Listed by:
Christy R Mangum 919-744-5184,
Coldwell Banker HPW
Bought with:
Shalon Leonard, 291488
CityScapes Properties LLC
Source: Doorify MLS,MLS#: 2533794
Facts & features
Interior
Bedrooms & bathrooms
- Bedrooms: 4
- Bathrooms: 3
- Full bathrooms: 2
- 1/2 bathrooms: 1
Heating
- Forced Air, Natural Gas, Zoned
Cooling
- Heat Pump, Zoned
Appliances
- Included: Dishwasher, Electric Range, Gas Water Heater, Microwave, Tankless Water Heater
- Laundry: Laundry Room, Upper Level
Features
- Ceiling Fan(s), Eat-in Kitchen, Entrance Foyer, High Ceilings, Separate Shower, Walk-In Closet(s)
- Flooring: Carpet, Ceramic Tile, Hardwood
- Basement: Crawl Space
- Number of fireplaces: 1
- Fireplace features: Gas, Gas Log, Living Room
Interior area
- Total structure area: 2,166
- Total interior livable area: 2,166 sqft
- Finished area above ground: 2,166
- Finished area below ground: 0
Property
Parking
- Total spaces: 2
- Parking features: Attached, Concrete, Driveway, Garage, Garage Faces Side
- Attached garage spaces: 2
Features
- Levels: Two
- Stories: 2
- Patio & porch: Deck
- Exterior features: Rain Gutters
- Pool features: Swimming Pool Com/Fee
- Has view: Yes
Lot
- Size: 0.43 Acres
- Features: Landscaped
Details
- Parcel number: 05I04027M
Construction
Type & style
- Home type: SingleFamily
- Architectural style: Traditional
- Property subtype: Single Family Residence, Residential
Materials
- Fiber Cement
Condition
- New construction: No
- Year built: 2002
Utilities & green energy
- Sewer: Public Sewer
- Water: Public
Community & neighborhood
Community
- Community features: Playground
Location
- Region: Clayton
- Subdivision: Glen Laurel
HOA & financial
HOA
- Has HOA: Yes
- HOA fee: $177 annually
- Amenities included: Golf Course
Price history
| Date | Event | Price |
|---|---|---|
| 11/28/2023 | Sold | $465,000$215/sqft |
Source: | ||
| 10/20/2023 | Pending sale | $465,000$215/sqft |
Source: | ||
| 10/13/2023 | Listed for sale | $465,000+78.8%$215/sqft |
Source: | ||
| 7/10/2014 | Sold | $260,000-0.8%$120/sqft |
Source: Public Record Report a problem | ||
| 3/22/2014 | Pending sale | $262,000$121/sqft |
Source: HomeTowne Realty #1934051 Report a problem | ||
Public tax history
| Year | Property taxes | Tax assessment |
|---|---|---|
| 2025 | $4,516 +29.1% | $447,100 +68.8% |
| 2024 | $3,497 +2.3% | $264,930 |
| 2023 | $3,418 -3% | $264,930 |
Find assessor info on the county website
Neighborhood: 27520
Nearby schools
GreatSchools rating
- 9/10Powhatan ElementaryGrades: PK-5Distance: 0.7 mi
- 4/10Riverwood MiddleGrades: 6-8Distance: 4.3 mi
- 5/10Clayton HighGrades: 9-12Distance: 4.5 mi
Schools provided by the listing agent
- Elementary: Johnston - Powhatan
- Middle: Johnston - Riverwood
- High: Johnston - Clayton
Source: Doorify MLS. This data may not be complete. We recommend contacting the local school district to confirm school assignments for this home.
Get a cash offer in 3 minutes
Find out how much your home could sell for in as little as 3 minutes with a no-obligation cash offer.
Estimated market value
$459,400

