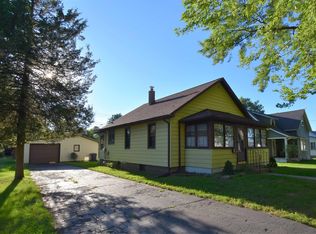Closed
$100,500
705 N Riverside Dr, Winamac, IN 46996
3beds
1,830sqft
Single Family Residence
Built in 1890
7,840.8 Square Feet Lot
$103,400 Zestimate®
$--/sqft
$1,706 Estimated rent
Home value
$103,400
Estimated sales range
Not available
$1,706/mo
Zestimate® history
Loading...
Owner options
Explore your selling options
What's special
Nice opportunity to revamp this house to your liking! Plenty of room to gather in a spacious living room. Kitchen has ample cabinet space and a breakfast bar. Roomy main level bedroom and full bath with separate shower. Half bath is upstairs. Enjoy the warm weather on your large back yard patio. This home is located near shopping, parks and health care. Property tax amount reflects no exemptions. Please have your financing established prior to scheduling a showing. Property qualifies for $100 Sales Incentive with FHA financing. For more information on property please go to WWW.HUDHomeStore.gov; case#156-434297.
Zillow last checked: 8 hours ago
Listing updated: October 04, 2024 at 04:35pm
Listed by:
Bonnie Fries realtorbonniefries@gmail.com,
Best Choice Realty, LLC
Bought with:
John Schmicker
All American Realty
Source: IRMLS,MLS#: 202424834
Facts & features
Interior
Bedrooms & bathrooms
- Bedrooms: 3
- Bathrooms: 2
- Full bathrooms: 1
- 1/2 bathrooms: 1
- Main level bedrooms: 1
Bedroom 1
- Level: Main
Bedroom 2
- Level: Upper
Kitchen
- Level: Main
- Area: 156
- Dimensions: 13 x 12
Living room
- Level: Main
- Area: 432
- Dimensions: 27 x 16
Heating
- Natural Gas, Forced Air
Cooling
- Central Air
Appliances
- Included: Dishwasher, Refrigerator, Electric Range, Gas Water Heater
Features
- Soaking Tub, Stand Up Shower
- Basement: Crawl Space
- Has fireplace: No
Interior area
- Total structure area: 1,830
- Total interior livable area: 1,830 sqft
- Finished area above ground: 1,830
- Finished area below ground: 0
Property
Parking
- Parking features: Concrete
- Has uncovered spaces: Yes
Features
- Levels: One and One Half
- Stories: 1
- Patio & porch: Patio, Porch Covered
Lot
- Size: 7,840 sqft
- Dimensions: 60X132
- Features: Level, City/Town/Suburb
Details
- Additional structures: Shed
- Parcel number: 661411440005.000011
- Zoning: R3
- Zoning description: Urban Residential
- Special conditions: Real Estate Owned
Construction
Type & style
- Home type: SingleFamily
- Property subtype: Single Family Residence
Materials
- Vinyl Siding
- Foundation: Slab
- Roof: Asphalt
Condition
- New construction: No
- Year built: 1890
Utilities & green energy
- Sewer: City
- Water: City
Community & neighborhood
Location
- Region: Winamac
- Subdivision: None
Other
Other facts
- Listing terms: Conventional
Price history
| Date | Event | Price |
|---|---|---|
| 8/8/2024 | Sold | $100,500-11.9% |
Source: | ||
| 12/13/2023 | Sold | $114,041+8.6%$62/sqft |
Source: Public Record Report a problem | ||
| 11/2/2022 | Listing removed | $105,000 |
Source: | ||
| 9/24/2022 | Price change | $105,000+5%$57/sqft |
Source: | ||
| 9/20/2022 | Price change | $100,000-16.6%$55/sqft |
Source: | ||
Public tax history
| Year | Property taxes | Tax assessment |
|---|---|---|
| 2024 | $1,825 +248.1% | $105,500 +7.4% |
| 2023 | $524 +28.8% | $98,200 +7.4% |
| 2022 | $407 -4.6% | $91,400 +15% |
Find assessor info on the county website
Neighborhood: 46996
Nearby schools
GreatSchools rating
- 8/10Eastern Pulaski Elementary SchoolGrades: PK-5Distance: 1 mi
- 6/10Winamac Community Middle SchoolGrades: 6-8Distance: 1 mi
- 9/10Winamac Community High SchoolGrades: 9-12Distance: 1 mi
Schools provided by the listing agent
- Elementary: Eastern Pulaski
- Middle: Winamac Community
- High: Winamac Community
- District: Eastern Pulaski Community S.D.
Source: IRMLS. This data may not be complete. We recommend contacting the local school district to confirm school assignments for this home.

Get pre-qualified for a loan
At Zillow Home Loans, we can pre-qualify you in as little as 5 minutes with no impact to your credit score.An equal housing lender. NMLS #10287.
Sell for more on Zillow
Get a free Zillow Showcase℠ listing and you could sell for .
$103,400
2% more+ $2,068
With Zillow Showcase(estimated)
$105,468