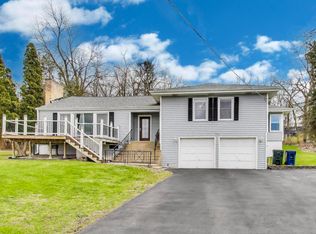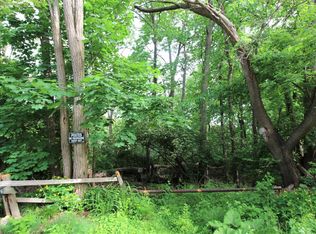Closed
$465,000
705 N River Rd, Algonquin, IL 60102
6beds
3,300sqft
Single Family Residence
Built in ----
-- sqft lot
$608,000 Zestimate®
$141/sqft
$3,886 Estimated rent
Home value
$608,000
$553,000 - $675,000
$3,886/mo
Zestimate® history
Loading...
Owner options
Explore your selling options
What's special
Absolutely the very BEST location on the Fox River! Bring the boat and jet skies!!! This home overlooks the No-wake zone on the Fox. Boats gently cruise by not 1 but 2 double sided piers for the toys. There is a park like sitting area with a fire pit all on the river just above the piers and water. In 2000 the Sellers did a major addition to the home- the 3++ car garage has tons of extra space for water toys and equipment..even room for a 4th small car or motorcycle. The addition included a full bath just behind the garage in the basement area. No need to track through the main house to use the bathroom when living the river front lifestyle. The addition also included a beautiful family room above the garage. Sky lights, walls of windows and french doors open onto the maintenance free upper roof top deck all overlooking the Fox. The deck is a perfect place to view all the river activity and watch Founder Days fireworks. And that's just the beginning! There is a 2nd floor living quarters that has both inside and outside access. The apartment includes 2 spacious bedrooms, a kitchen, family room and full bath. The interior entrance is in the main house foyer. The exterior entrance is in back with an outside staircase that goes up to a deck and sliding glass door entrance. The main residence has 4 bedrooms including the master suite with private bath and a full hall bath. There is a formal living room with a separate dining room. The kitchen has granite counters and a huge eat-in area with room for desks and couches. There are 2 sliding glass doors to the fenced back yard with a patio and storage shed. The back yard is very very private. This is the home for YOU if looking for a water front setting.
Zillow last checked: 14 hours ago
Listing updated: November 16, 2023 at 12:00am
Listing courtesy of:
Susan Wolfgarth 847-902-3714,
RE/MAX Suburban
Bought with:
Joanna Wieclaw
arhome realty
Source: MRED as distributed by MLS GRID,MLS#: 11866955
Facts & features
Interior
Bedrooms & bathrooms
- Bedrooms: 6
- Bathrooms: 4
- Full bathrooms: 4
Primary bedroom
- Features: Flooring (Carpet), Bathroom (Full)
- Level: Main
- Area: 210 Square Feet
- Dimensions: 14X15
Bedroom 2
- Features: Flooring (Carpet)
- Level: Main
- Area: 110 Square Feet
- Dimensions: 11X10
Bedroom 3
- Features: Flooring (Hardwood)
- Level: Main
- Area: 90 Square Feet
- Dimensions: 10X9
Bedroom 4
- Features: Flooring (Carpet)
- Level: Main
- Area: 96 Square Feet
- Dimensions: 12X8
Bedroom 5
- Features: Flooring (Carpet)
- Level: Second
- Area: 143 Square Feet
- Dimensions: 11X13
Bedroom 6
- Features: Flooring (Carpet)
- Level: Second
- Area: 143 Square Feet
- Dimensions: 13X11
Breakfast room
- Features: Flooring (Hardwood)
- Level: Main
- Area: 375 Square Feet
- Dimensions: 25X15
Dining room
- Features: Flooring (Hardwood)
- Level: Main
- Area: 132 Square Feet
- Dimensions: 12X11
Family room
- Features: Flooring (Hardwood)
- Level: Main
- Area: 450 Square Feet
- Dimensions: 30X15
Kitchen
- Features: Kitchen (Eating Area-Breakfast Bar, Eating Area-Table Space, Island, Breakfast Room, Granite Counters), Window Treatments (Blinds)
- Level: Main
- Area: 140 Square Feet
- Dimensions: 14X10
Kitchen 2nd
- Level: Second
- Area: 126 Square Feet
- Dimensions: 14X9
Laundry
- Level: Basement
- Area: 300 Square Feet
- Dimensions: 20X15
Living room
- Features: Flooring (Hardwood)
- Level: Main
- Area: 154 Square Feet
- Dimensions: 14X11
Recreation room
- Features: Flooring (Carpet)
- Level: Second
- Area: 154 Square Feet
- Dimensions: 14X11
Storage
- Level: Basement
- Area: 240 Square Feet
- Dimensions: 24X10
Heating
- Natural Gas, Forced Air
Cooling
- Central Air
Appliances
- Included: Range, Dishwasher, Refrigerator, Washer, Dryer, Water Softener Owned
Features
- Basement: Partially Finished,Exterior Entry,Storage Space,Partial
Interior area
- Total structure area: 0
- Total interior livable area: 3,300 sqft
Property
Parking
- Total spaces: 3
- Parking features: Asphalt, Garage Door Opener, On Site, Garage Owned, Attached, Garage
- Attached garage spaces: 3
- Has uncovered spaces: Yes
Accessibility
- Accessibility features: No Disability Access
Features
- Stories: 2
- Patio & porch: Roof Deck, Deck, Patio
- Exterior features: Balcony, Boat Slip
- Fencing: Fenced
- Has view: Yes
- View description: Water
- Water view: Water
- Waterfront features: Lake Front, River Front
Lot
- Dimensions: 100X237X80X190
- Features: Water Rights, Wooded
Details
- Additional structures: Shed(s)
- Parcel number: 1927476002
- Special conditions: None
- Other equipment: Water-Softener Owned, Ceiling Fan(s)
Construction
Type & style
- Home type: SingleFamily
- Architectural style: Bungalow
- Property subtype: Single Family Residence
Materials
- Brick, Cedar
- Roof: Asphalt
Condition
- New construction: No
Utilities & green energy
- Sewer: Public Sewer
- Water: Well
Community & neighborhood
Security
- Security features: Carbon Monoxide Detector(s)
Community
- Community features: Water Rights
Location
- Region: Algonquin
Other
Other facts
- Has irrigation water rights: Yes
- Listing terms: Conventional
- Ownership: Fee Simple
Price history
| Date | Event | Price |
|---|---|---|
| 11/14/2023 | Sold | $465,000-15.5%$141/sqft |
Source: | ||
| 11/8/2023 | Pending sale | $550,000$167/sqft |
Source: | ||
| 9/4/2023 | Contingent | $550,000$167/sqft |
Source: | ||
| 8/25/2023 | Listed for sale | $550,000$167/sqft |
Source: | ||
Public tax history
| Year | Property taxes | Tax assessment |
|---|---|---|
| 2024 | $12,407 +17.8% | $158,597 +11.8% |
| 2023 | $10,535 +3.5% | $141,845 +9.4% |
| 2022 | $10,175 +4.5% | $129,643 +7.3% |
Find assessor info on the county website
Neighborhood: 60102
Nearby schools
GreatSchools rating
- 10/10Eastview Elementary SchoolGrades: PK-5Distance: 0.8 mi
- 6/10Algonquin Middle SchoolGrades: 6-8Distance: 0.7 mi
- NAOak Ridge SchoolGrades: 6-12Distance: 4.2 mi
Schools provided by the listing agent
- Elementary: Eastview Elementary School
- Middle: Algonquin Middle School
- High: Dundee-Crown High School
- District: 300
Source: MRED as distributed by MLS GRID. This data may not be complete. We recommend contacting the local school district to confirm school assignments for this home.

Get pre-qualified for a loan
At Zillow Home Loans, we can pre-qualify you in as little as 5 minutes with no impact to your credit score.An equal housing lender. NMLS #10287.
Sell for more on Zillow
Get a free Zillow Showcase℠ listing and you could sell for .
$608,000
2% more+ $12,160
With Zillow Showcase(estimated)
$620,160
