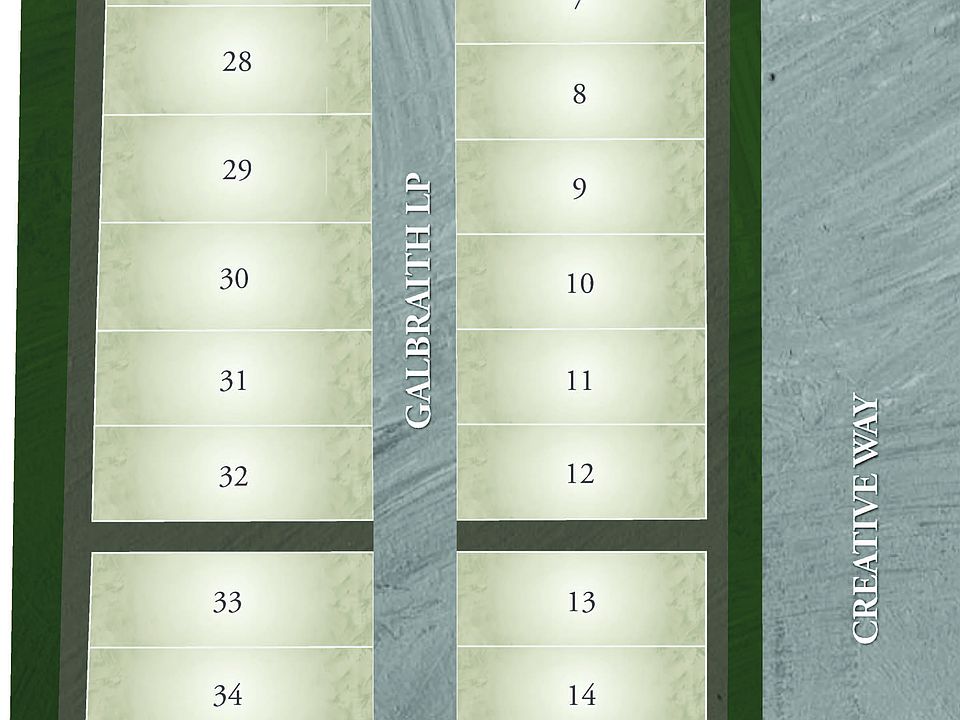Model home located at 775 N. Creative Way open Wednesday -Friday 12-5 PM and weekends 1-5PM. Brand-New Stylish & Spacious Townhome to be built! This gorgeous 3-bedroom, 2.5-bath townhome offers 1,489 sq. ft. of modern living designed for comfort and convenience! The open-concept kitchen boasts a walk-in pantry, while sleek LVP flooring adds a touch of elegance. Upstairs, the primary suite and two additional bedrooms provide a peaceful retreat, with a convenient half bath downstairs for guests. Stay comfortable year-round with central air and enjoy the outdoors on the covered patios. A 1-car garage offers parking and extra storage. Ideally located just minutes from Spokane and Coeur d'Alene, this home is close to shopping, dining, and endless recreation. hurry in to pick your colors and upgrades!
New construction
$394,850
705 N Galbraith Loop LOT 27, Post Falls, ID 83854
3beds
3baths
1,489sqft
Townhouse
Built in 2025
3,049.2 Square Feet Lot
$-- Zestimate®
$265/sqft
$-- HOA
What's special
Covered patiosCentral airOpen-concept kitchenWalk-in pantrySleek lvp flooringPrimary suite
- 170 days
- on Zillow |
- 21 |
- 2 |
Zillow last checked: 7 hours ago
Listing updated: July 25, 2025 at 01:19pm
Listed by:
Rob Elder 208-661-0800,
CENTURY 21 Beutler & Associates
Source: Coeur d'Alene MLS,MLS#: 25-1154
Travel times
Schedule tour
Select a date
Facts & features
Interior
Bedrooms & bathrooms
- Bedrooms: 3
- Bathrooms: 3
- Main level bathrooms: 1
Heating
- Natural Gas, Forced Air
Cooling
- Central Air
Appliances
- Included: Gas Water Heater, Range/Oven - Gas, Microwave, Disposal, Dishwasher
- Laundry: Electric Dryer Hookup, Washer Hookup
Features
- Flooring: Carpet, LVP
- Basement: None
- Has fireplace: No
- Common walls with other units/homes: 1 Common Wall
Interior area
- Total structure area: 1,489
- Total interior livable area: 1,489 sqft
Property
Parking
- Parking features: Paved
- Has attached garage: Yes
Features
- Patio & porch: Covered Patio
- Exterior features: Rain Gutters, Lawn
- Has view: Yes
- View description: Mountain(s), Territorial, Neighborhood
Lot
- Size: 3,049.2 Square Feet
- Features: Level, Open Lot, Landscaped, Sprinklers In Rear, Sprinklers In Front
Details
- Additional parcels included: 311080
- Parcel number: PL9870010270
- Zoning: R-2
Construction
Type & style
- Home type: Townhouse
- Property subtype: Townhouse
- Attached to another structure: Yes
Materials
- Fiber Cement, Stone, Frame
- Foundation: Concrete Perimeter
- Roof: Composition
Condition
- New construction: Yes
- Year built: 2025
Details
- Builder name: Pro Made Construction LLC
Utilities & green energy
- Sewer: Public Sewer
- Water: Community System
- Utilities for property: Cable Available, Cable Connected, DSL Available
Community & HOA
Community
- Subdivision: Teton Meadows
HOA
- Has HOA: Yes
- Services included: Maintenance Grounds
Location
- Region: Post Falls
Financial & listing details
- Price per square foot: $265/sqft
- Annual tax amount: $2,462
- Date on market: 2/7/2025
- Road surface type: Paved
About the community
Seeking the perfect blend of urban energy and small-town charm? Pro Made Homes presents Teton Meadows, our latest townhome community nestled in the heart of Post Falls, Idaho. Designed for modern living, each residence exudes comfort and convenience, boasting exquisite textures, expansive open layouts, and premium materials. Discover the epitome of refined living at Teton Meadows.
Source: Pro Made Construction LLC

