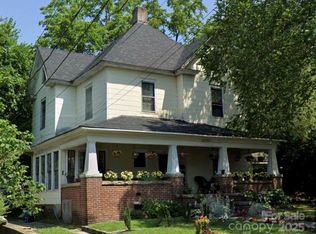Closed
$278,000
705 N Fulton St, Salisbury, NC 28144
3beds
1,526sqft
Single Family Residence
Built in 1923
0.21 Acres Lot
$278,300 Zestimate®
$182/sqft
$1,665 Estimated rent
Home value
$278,300
$228,000 - $340,000
$1,665/mo
Zestimate® history
Loading...
Owner options
Explore your selling options
What's special
Clean - crisp 1923 Craftsman home! Custom stained-glass front door. New (2020) kitchen: luxury vinyl plank floors, granite tops, tile backsplash, & new cupboards. Laundry room off kitchen leads to new deck overlooking deep backyard. Living room, dining room, & 3-bedrooms offer beautifully refinished original wood floors. Living room features brick fireplace, built-in shelving, & handsome windows, all original to the house. Main bath WOWS with new subway tile walls & original hex-tile floor. Huge basement under entire home offers garage door entry at rear for parking and plenty of workshop/storage space. Charming plank, cedar shake, & brick exterior. New roof 2020, HVAC (2006). Rocking chair porch w/brick & granite details has new flooring. Home is 2-blocks from City Park & beautiful Hurley Park, 7-blocks to award-winning downtown Salisbury's unique shops, restaurants, galleries, brewery, community theatre, & public library. A 1-hour drive to metro Charlotte/Greensboro/Winston-Salem.
Zillow last checked: 8 hours ago
Listing updated: June 07, 2025 at 04:22am
Listing Provided by:
Greg Rapp gregrapprealtor@gmail.com,
Salisbury Real Estate LLC
Bought with:
Wendy Measimer
RE/MAX Leading Edge
Source: Canopy MLS as distributed by MLS GRID,MLS#: 4248091
Facts & features
Interior
Bedrooms & bathrooms
- Bedrooms: 3
- Bathrooms: 2
- Full bathrooms: 2
- Main level bedrooms: 3
Primary bedroom
- Level: Main
- Area: 164.04 Square Feet
- Dimensions: 12' 0" X 13' 8"
Bedroom s
- Level: Main
- Area: 160.15 Square Feet
- Dimensions: 13' 10" X 11' 7"
Bedroom s
- Level: Main
- Area: 156.69 Square Feet
- Dimensions: 13' 10" X 11' 4"
Bathroom full
- Level: Main
- Area: 59.66 Square Feet
- Dimensions: 9' 8" X 6' 2"
Dining room
- Level: Main
- Area: 206.94 Square Feet
- Dimensions: 15' 5" X 13' 5"
Kitchen
- Level: Main
- Area: 146.06 Square Feet
- Dimensions: 10' 3" X 14' 3"
Living room
- Level: Main
- Area: 201.3 Square Feet
- Dimensions: 15' 0" X 13' 5"
Heating
- Forced Air, Natural Gas
Cooling
- Central Air
Appliances
- Included: Dishwasher, Electric Water Heater, Oven, Refrigerator, Washer/Dryer
- Laundry: Electric Dryer Hookup, Upper Level
Features
- Basement: Unfinished
Interior area
- Total structure area: 1,526
- Total interior livable area: 1,526 sqft
- Finished area above ground: 1,526
- Finished area below ground: 0
Property
Parking
- Total spaces: 3
- Parking features: Basement
- Garage spaces: 1
- Uncovered spaces: 2
- Details: There is a garage under house in basement, however access may be difficult because of deck. There is an unused common alley off the side street that runs behind the property.
Features
- Levels: One
- Stories: 1
Lot
- Size: 0.21 Acres
- Dimensions: 45 x 200
Details
- Parcel number: 011011
- Zoning: ur12
- Special conditions: Standard
Construction
Type & style
- Home type: SingleFamily
- Architectural style: Arts and Crafts
- Property subtype: Single Family Residence
Materials
- Cedar Shake, Wood
- Foundation: Other - See Remarks
Condition
- New construction: No
- Year built: 1923
Utilities & green energy
- Sewer: Public Sewer
- Water: City
- Utilities for property: Cable Available, Fiber Optics
Community & neighborhood
Location
- Region: Salisbury
- Subdivision: None
Other
Other facts
- Listing terms: Cash,Conventional,FHA,VA Loan
- Road surface type: Gravel, Paved
Price history
| Date | Event | Price |
|---|---|---|
| 6/6/2025 | Sold | $278,000-3.8%$182/sqft |
Source: | ||
| 4/17/2025 | Listed for sale | $288,900+54.5%$189/sqft |
Source: | ||
| 5/28/2021 | Sold | $187,000+367.5%$123/sqft |
Source: | ||
| 1/31/2020 | Sold | $40,000+79.9%$26/sqft |
Source: Public Record | ||
| 12/11/2019 | Sold | $22,240$15/sqft |
Source: Public Record | ||
Public tax history
| Year | Property taxes | Tax assessment |
|---|---|---|
| 2025 | $1,832 | $147,162 |
| 2024 | $1,832 +4.1% | $147,162 |
| 2023 | $1,760 +95.7% | $147,162 +125.3% |
Find assessor info on the county website
Neighborhood: 28144
Nearby schools
GreatSchools rating
- 2/10Carroll T Overton Elementary SchoolGrades: K-5Distance: 1.1 mi
- NAKnox Middle SchoolGrades: 6-8Distance: 1 mi
- 3/10Salisbury High SchoolGrades: 9-12Distance: 1.3 mi
Schools provided by the listing agent
- Elementary: C.t. Overton
- Middle: Knox
- High: Salisbury
Source: Canopy MLS as distributed by MLS GRID. This data may not be complete. We recommend contacting the local school district to confirm school assignments for this home.
Get a cash offer in 3 minutes
Find out how much your home could sell for in as little as 3 minutes with a no-obligation cash offer.
Estimated market value
$278,300
Get a cash offer in 3 minutes
Find out how much your home could sell for in as little as 3 minutes with a no-obligation cash offer.
Estimated market value
$278,300
