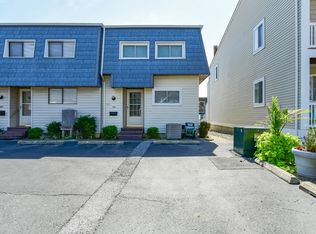Wider canal with straight float to open bay. Neighborly location via 94th Street with nearby Art League, City Tennis, Playground & Bark Park + grocery store & good eats. 2-level condo with gas fireplace, heated exterior Utility room, large grilling deck (20' from structure) + storage, an outside shower. New laminate flooring, updated Kitchen appliances, fresh interior paint. Perfect condo for the water sports and fishing enthusiasts, no fuss, kick-back and enjoy. Boat Slip w/ 8k Power Lift, set-up for Pontoon, previously held up to 28' V-hull. Pre-Inspected + 1-year Warranty. RE Taxes @ $248/m, Condo Fee @ $142/m (includes $500/yr Capital Fund). 2 macadam lot parking spaces, central HVAC. Intimate 9-unit Complex, favored Southern exposure. No rentals to honor, ready for Summer recreation
This property is off market, which means it's not currently listed for sale or rent on Zillow. This may be different from what's available on other websites or public sources.

