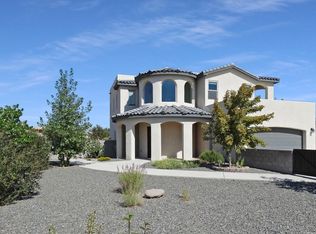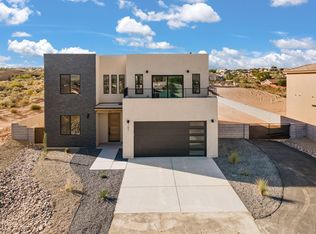Sold on 01/02/25
Price Unknown
705 Monterrey Rd NE, Rio Rancho, NM 87144
4beds
2,533sqft
Single Family Residence
Built in 2024
0.5 Acres Lot
$524,200 Zestimate®
$--/sqft
$3,050 Estimated rent
Home value
$524,200
$472,000 - $582,000
$3,050/mo
Zestimate® history
Loading...
Owner options
Explore your selling options
What's special
**Builder is offering a $15,000 buyer credit** Welcome to 705 Monterrey NE Rd, a stunning new construction home on 0.5 acres that blends modern luxury with breathtaking natural beauty. This 4-bedroom, 3.5-bathroom home offers an open-concept living space bathed in natural light, perfect for both relaxation and entertaining. The gourmet kitchen, with its stainless steel appliances and sleek countertops, is a chef's delight. The master suite provides a serene retreat with a spa-like bathroom and spacious walk-in closet. Upstairs, versatile living spaces await, ideal for a home office or media room. Step outside to the expansive backyard and take in the panoramic Sandia Mountain views--perfect for enjoying your morning coffee or evening sunset.
Zillow last checked: 8 hours ago
Listing updated: January 07, 2025 at 09:20am
Listed by:
Simon Gonzalez 505-515-9370,
Keller Williams Realty
Bought with:
Carina Cozby, 16871
Berkshire Hathaway NM Prop
Source: SWMLS,MLS#: 1069311
Facts & features
Interior
Bedrooms & bathrooms
- Bedrooms: 4
- Bathrooms: 4
- Full bathrooms: 3
- 1/2 bathrooms: 1
Primary bedroom
- Level: Main
- Area: 184.44
- Dimensions: 11.6 x 15.9
Bedroom 2
- Level: Upper
- Area: 142.74
- Dimensions: 11.7 x 12.2
Bedroom 3
- Level: Upper
- Area: 131.04
- Dimensions: 11.7 x 11.2
Bedroom 4
- Level: Upper
- Area: 130.81
- Dimensions: 12.7 x 10.3
Dining room
- Level: Main
- Area: 121.25
- Dimensions: 12.5 x 9.7
Family room
- Level: Upper
- Area: 314.36
- Dimensions: 27.1 x 11.6
Kitchen
- Level: Main
- Area: 196.56
- Dimensions: 12.6 x 15.6
Living room
- Level: Main
- Area: 231
- Dimensions: 15.4 x 15
Heating
- Central, Forced Air, Multiple Heating Units
Cooling
- ENERGY STAR Qualified Equipment, Multi Units
Appliances
- Included: Dishwasher, Microwave, Refrigerator, Range Hood
- Laundry: Washer Hookup, Electric Dryer Hookup, Gas Dryer Hookup
Features
- Loft, Multiple Living Areas, Main Level Primary, Water Closet(s), Walk-In Closet(s)
- Flooring: Tile, Vinyl
- Windows: Vinyl
- Has basement: No
- Number of fireplaces: 1
- Fireplace features: Blower Fan, Glass Doors
Interior area
- Total structure area: 2,533
- Total interior livable area: 2,533 sqft
Property
Parking
- Total spaces: 2
- Parking features: Attached, Garage, Garage Door Opener
- Attached garage spaces: 2
Accessibility
- Accessibility features: None
Features
- Levels: Two
- Stories: 2
- Patio & porch: Deck
- Exterior features: Deck, Private Yard
- Has view: Yes
Lot
- Size: 0.50 Acres
- Features: Views, Xeriscape
Details
- Parcel number: 1015070350318
- Zoning description: R-1
Construction
Type & style
- Home type: SingleFamily
- Architectural style: Custom
- Property subtype: Single Family Residence
Materials
- Brick Veneer, Frame, Synthetic Stucco
- Roof: Pitched,Tile
Condition
- New Construction
- New construction: Yes
- Year built: 2024
Details
- Builder name: M
Utilities & green energy
- Sewer: Septic Tank
- Water: Public
- Utilities for property: Electricity Connected, Natural Gas Connected, Sewer Connected, Water Connected
Green energy
- Energy generation: None
- Water conservation: Water-Smart Landscaping
Community & neighborhood
Security
- Security features: Smoke Detector(s)
Location
- Region: Rio Rancho
Other
Other facts
- Listing terms: Cash,Conventional,FHA,VA Loan
- Road surface type: Dirt
Price history
| Date | Event | Price |
|---|---|---|
| 1/2/2025 | Sold | -- |
Source: | ||
| 11/14/2024 | Pending sale | $549,900$217/sqft |
Source: | ||
| 11/8/2024 | Price change | $549,900-1.8%$217/sqft |
Source: | ||
| 10/22/2024 | Price change | $559,990-2.6%$221/sqft |
Source: | ||
| 10/14/2024 | Price change | $574,990-1.7%$227/sqft |
Source: | ||
Public tax history
Tax history is unavailable.
Neighborhood: Chamiza Estates
Nearby schools
GreatSchools rating
- 7/10Enchanted Hills Elementary SchoolGrades: K-5Distance: 0.6 mi
- 7/10Rio Rancho Middle SchoolGrades: 6-8Distance: 1.9 mi
- 7/10V Sue Cleveland High SchoolGrades: 9-12Distance: 3 mi
Schools provided by the listing agent
- Elementary: Enchanted Hills
- Middle: Rio Rancho Mid High
- High: V. Sue Cleveland
Source: SWMLS. This data may not be complete. We recommend contacting the local school district to confirm school assignments for this home.
Get a cash offer in 3 minutes
Find out how much your home could sell for in as little as 3 minutes with a no-obligation cash offer.
Estimated market value
$524,200
Get a cash offer in 3 minutes
Find out how much your home could sell for in as little as 3 minutes with a no-obligation cash offer.
Estimated market value
$524,200

