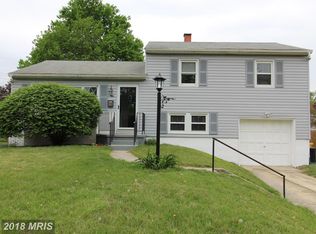Sold for $497,000
$497,000
705 Mayo Rd, Glen Burnie, MD 21061
4beds
2,200sqft
Single Family Residence
Built in 1959
7,107 Square Feet Lot
$494,800 Zestimate®
$226/sqft
$2,974 Estimated rent
Home value
$494,800
$460,000 - $529,000
$2,974/mo
Zestimate® history
Loading...
Owner options
Explore your selling options
What's special
This is a beautifully updated 4 level home with a large addition added to Kitchen & Dining Area ! This extra addition gives you an expansive, open floor plan! Stainless Steel Appliances, Glass Backsplash as well as Granite Counter Tops, Cabinets with soft close drawers and doors. Large Island also has soft closed doors & drawers! LVT Flooring, throughout the Main Level! Pendant and recessed lighting! Walk right into the spaciousness and call it home! Step out on the deck from your Dining area and take a relaxing swim in your pool or have a leisurely meal on the deck! 3 Bedrooms and a full bath are on the upper level, updated - with bath and Hardwood Floors! On the lower level there is a Bedroom/Office and the entrance to the Garage! And, one more level down you will find a spacious private Bedroom with the Bath just a few steps away - this one has a Step-In Shower! The Shed has its own Breaker Panel, Lights and Benches!!
Zillow last checked: 8 hours ago
Listing updated: December 22, 2025 at 12:02pm
Listed by:
Charles Cockrill 443-956-6913,
Coldwell Banker Realty,
Listing Team: Cockrill/Minieri, Wayson Group Of Coldwell Banker,Co-Listing Agent: Patricia A Roe 410-371-1710,
Coldwell Banker Realty
Bought with:
Christine Turner, 521698
CENTURY 21 New Millennium
Source: Bright MLS,MLS#: MDAA2112162
Facts & features
Interior
Bedrooms & bathrooms
- Bedrooms: 4
- Bathrooms: 2
- Full bathrooms: 2
Bedroom 1
- Features: Ceiling Fan(s), Flooring - HardWood
- Level: Upper
Bedroom 2
- Features: Ceiling Fan(s), Flooring - HardWood
- Level: Upper
Bedroom 3
- Features: Ceiling Fan(s), Flooring - HardWood
- Level: Upper
Bedroom 4
- Features: Flooring - Carpet, Ceiling Fan(s)
- Level: Lower
Bathroom 1
- Level: Upper
Bathroom 2
- Level: Lower
Dining room
- Features: Flooring - Other
- Level: Main
Family room
- Features: Flooring - Carpet
- Level: Lower
Kitchen
- Features: Granite Counters, Kitchen Island, Kitchen - Gas Cooking, Flooring - Other, Pantry
- Level: Main
Laundry
- Level: Lower
Living room
- Features: Built-in Features, Ceiling Fan(s)
- Level: Main
Heating
- Central, Natural Gas
Cooling
- Central Air, Electric
Appliances
- Included: Microwave, Dishwasher, Exhaust Fan, Oven/Range - Gas, Refrigerator, Stainless Steel Appliance(s), Water Heater, Disposal, Dryer, Washer, Ice Maker, Gas Water Heater
- Laundry: Lower Level, Laundry Room
Features
- Built-in Features, Dining Area, Ceiling Fan(s), Open Floorplan, Kitchen - Gourmet, Kitchen Island, Recessed Lighting, Bathroom - Stall Shower, Bathroom - Tub Shower, Upgraded Countertops
- Flooring: Hardwood, Carpet, Ceramic Tile, Wood
- Basement: Connecting Stairway,Partial,Finished,Garage Access,Interior Entry,Exterior Entry,Rear Entrance
- Has fireplace: No
Interior area
- Total structure area: 2,200
- Total interior livable area: 2,200 sqft
- Finished area above ground: 2,200
- Finished area below ground: 0
Property
Parking
- Total spaces: 2
- Parking features: Garage Faces Front, Basement, Concrete, Attached, Driveway, On Street
- Attached garage spaces: 1
- Uncovered spaces: 1
Accessibility
- Accessibility features: None
Features
- Levels: Multi/Split,Four
- Stories: 4
- Exterior features: Bump-outs, Lighting, Street Lights
- Has private pool: Yes
- Pool features: Above Ground, Private
- Fencing: Wood,Back Yard
Lot
- Size: 7,107 sqft
- Features: Rear Yard, SideYard(s), Front Yard, Landscaped
Details
- Additional structures: Above Grade, Below Grade
- Parcel number: 020432301268000
- Zoning: R5
- Zoning description: Residential
- Special conditions: Standard
Construction
Type & style
- Home type: SingleFamily
- Property subtype: Single Family Residence
Materials
- Combination
- Foundation: Permanent
Condition
- Very Good
- New construction: No
- Year built: 1959
Utilities & green energy
- Sewer: Public Sewer
- Water: Public
- Utilities for property: Natural Gas Available
Community & neighborhood
Location
- Region: Glen Burnie
- Subdivision: Glen Burnie Park
Other
Other facts
- Listing agreement: Exclusive Right To Sell
- Ownership: Fee Simple
Price history
| Date | Event | Price |
|---|---|---|
| 7/11/2025 | Sold | $497,000-0.6%$226/sqft |
Source: | ||
| 5/17/2025 | Pending sale | $499,900$227/sqft |
Source: | ||
| 5/16/2025 | Price change | $499,900-2.9%$227/sqft |
Source: | ||
| 4/24/2025 | Listed for sale | $515,000+32.1%$234/sqft |
Source: | ||
| 4/27/2021 | Listing removed | $389,900$177/sqft |
Source: | ||
Public tax history
| Year | Property taxes | Tax assessment |
|---|---|---|
| 2025 | -- | $290,700 +3.6% |
| 2024 | $3,073 +4% | $280,667 +3.7% |
| 2023 | $2,955 +8.5% | $270,633 +3.8% |
Find assessor info on the county website
Neighborhood: 21061
Nearby schools
GreatSchools rating
- 6/10Glen Burnie Park Elementary SchoolGrades: PK-5Distance: 0.3 mi
- 5/10Old Mill Middle SouthGrades: 6-8Distance: 1.6 mi
- 5/10Old Mill High SchoolGrades: 9-12Distance: 1.6 mi
Schools provided by the listing agent
- District: Anne Arundel County Public Schools
Source: Bright MLS. This data may not be complete. We recommend contacting the local school district to confirm school assignments for this home.
Get a cash offer in 3 minutes
Find out how much your home could sell for in as little as 3 minutes with a no-obligation cash offer.
Estimated market value$494,800
Get a cash offer in 3 minutes
Find out how much your home could sell for in as little as 3 minutes with a no-obligation cash offer.
Estimated market value
$494,800
