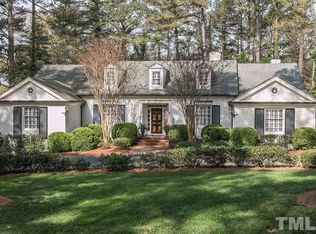Sold for $2,611,500
$2,611,500
705 Marlowe Rd, Raleigh, NC 27609
5beds
6,025sqft
Single Family Residence, Residential
Built in 1962
0.48 Acres Lot
$-- Zestimate®
$433/sqft
$7,088 Estimated rent
Home value
Not available
Estimated sales range
Not available
$7,088/mo
Zestimate® history
Loading...
Owner options
Explore your selling options
What's special
Completely renovated in 2017 with no stone left unturned, this beautiful home has been lovingly designed to accommodate one-level living with both the owners' suite and guest suite on the main floor. Exquisite design elements adorn with custom cabinetry, trim work, dentil molding, designer fixtures, and gleaming hardwoods. Entertain family and friends in the gourmet kitchen that boasts Carrera marble countertops, oversized island, Sub Zero, Thermador range, wet bar, all open into a spacious family/dining room. The primary suite is like a private oasis with large picture windows, a spa-like marble bathroom, and extensive walk-in closet. Additional main level bedroom would also make a handsome study. Upstairs boasts flex space for at home gym, office, or bonus room, with additional walk-in accessible storage. Incredible finished basement with wet bar that has a Sub Zero fridge, built-ins, bedroom/office, and additional storage. The highlight of this home is the heated pool with marble patio surround, hot tub, sunning deck, and built-in grill. Enjoy the pool year-round! This spectacular home is like a show house.
Zillow last checked: 8 hours ago
Listing updated: October 27, 2025 at 07:48pm
Listed by:
Joseph L Hodge 919-818-2071,
Hodge & Kittrell Sotheby's Int
Bought with:
Lee Rand, 308708
Hodge & Kittrell Sotheby's Int
Source: Doorify MLS,MLS#: 2491162
Facts & features
Interior
Bedrooms & bathrooms
- Bedrooms: 5
- Bathrooms: 5
- Full bathrooms: 4
- 1/2 bathrooms: 1
Heating
- Forced Air, Natural Gas
Cooling
- Central Air
Appliances
- Included: Dishwasher, Gas Range, Gas Water Heater, Microwave, Range Hood, Refrigerator, Tankless Water Heater
- Laundry: Laundry Room, Main Level
Features
- Bathtub/Shower Combination, Bookcases, Double Vanity, Eat-in Kitchen, Entrance Foyer, Kitchen/Dining Room Combination, Pantry, Master Downstairs, Smooth Ceilings, Storage, Walk-In Closet(s), Walk-In Shower, Water Closet, Wet Bar
- Flooring: Carpet, Hardwood, Marble, Tile
- Basement: Daylight, Exterior Entry, Finished, Heated, Interior Entry
- Number of fireplaces: 2
- Fireplace features: Basement, Family Room, Gas, Gas Log, Masonry
Interior area
- Total structure area: 6,025
- Total interior livable area: 6,025 sqft
- Finished area above ground: 4,720
- Finished area below ground: 1,305
Property
Parking
- Parking features: Circular Driveway, Garage Faces Side
Accessibility
- Accessibility features: Accessible Washer/Dryer, Level Flooring
Features
- Levels: One and One Half
- Stories: 1
- Patio & porch: Covered, Enclosed, Patio, Porch
- Exterior features: Gas Grill, Rain Gutters
- Pool features: Heated, In Ground
- Has spa: Yes
- Spa features: Private
- Fencing: Brick
- Has view: Yes
Lot
- Size: 0.48 Acres
- Dimensions: 127 x 136 x 140 x 140
- Features: Corner Lot, Garden, Landscaped
Details
- Parcel number: 1705104657160060208
- Zoning: R-4
Construction
Type & style
- Home type: SingleFamily
- Architectural style: Ranch, Traditional
- Property subtype: Single Family Residence, Residential
Materials
- Brick, Fiber Cement
Condition
- New construction: No
- Year built: 1962
Utilities & green energy
- Sewer: Public Sewer
- Water: Public
- Utilities for property: Cable Available
Community & neighborhood
Location
- Region: Raleigh
- Subdivision: Drewry Hills
HOA & financial
HOA
- Has HOA: No
- Services included: Unknown
Price history
| Date | Event | Price |
|---|---|---|
| 3/26/2024 | Listing removed | -- |
Source: | ||
| 2/23/2024 | Listed for sale | $2,999,000+14.8%$498/sqft |
Source: | ||
| 2/23/2023 | Sold | $2,611,500+4.7%$433/sqft |
Source: | ||
| 1/21/2023 | Pending sale | $2,495,000$414/sqft |
Source: | ||
| 1/19/2023 | Listed for sale | $2,495,000+178.8%$414/sqft |
Source: | ||
Public tax history
| Year | Property taxes | Tax assessment |
|---|---|---|
| 2022 | $13,125 +4.9% | $1,294,295 +0.9% |
| 2021 | $12,507 +1.9% | $1,283,313 |
| 2020 | $12,278 -7.7% | $1,283,313 +12% |
Find assessor info on the county website
Neighborhood: Six Forks
Nearby schools
GreatSchools rating
- 7/10Root Elementary SchoolGrades: PK-5Distance: 0.3 mi
- 6/10Oberlin Middle SchoolGrades: 6-8Distance: 1.1 mi
- 7/10Needham Broughton HighGrades: 9-12Distance: 2.7 mi
Schools provided by the listing agent
- Elementary: Wake - Root
- Middle: Wake - Oberlin
- High: Wake - Broughton
Source: Doorify MLS. This data may not be complete. We recommend contacting the local school district to confirm school assignments for this home.
